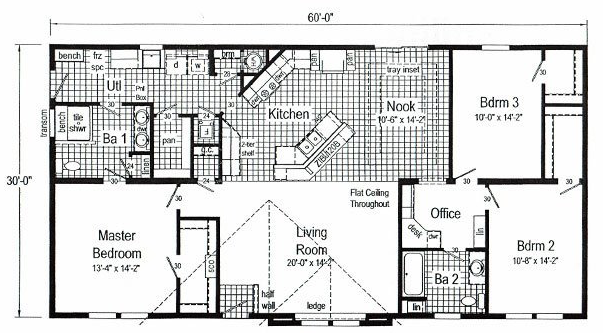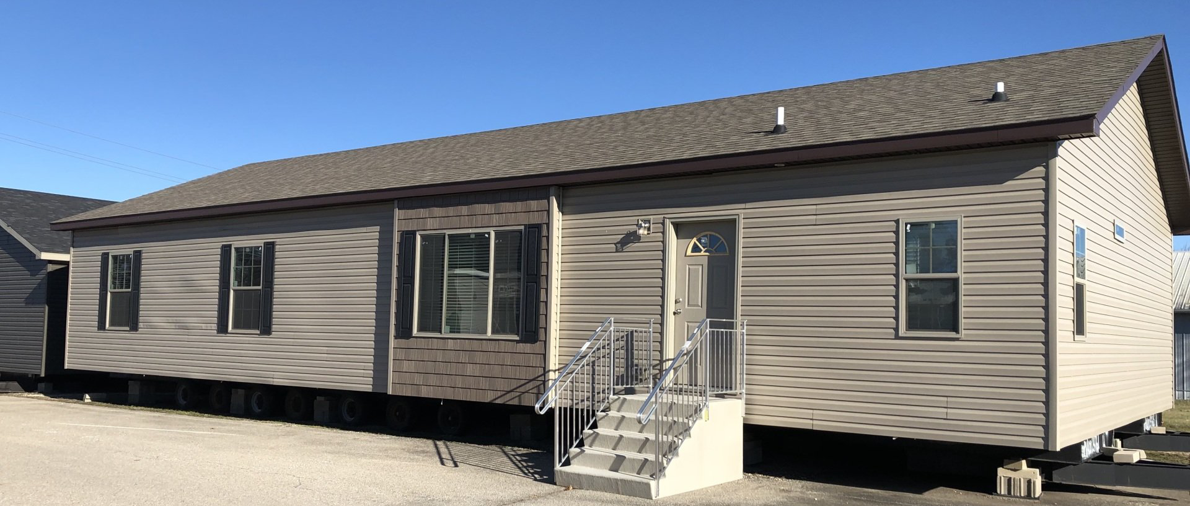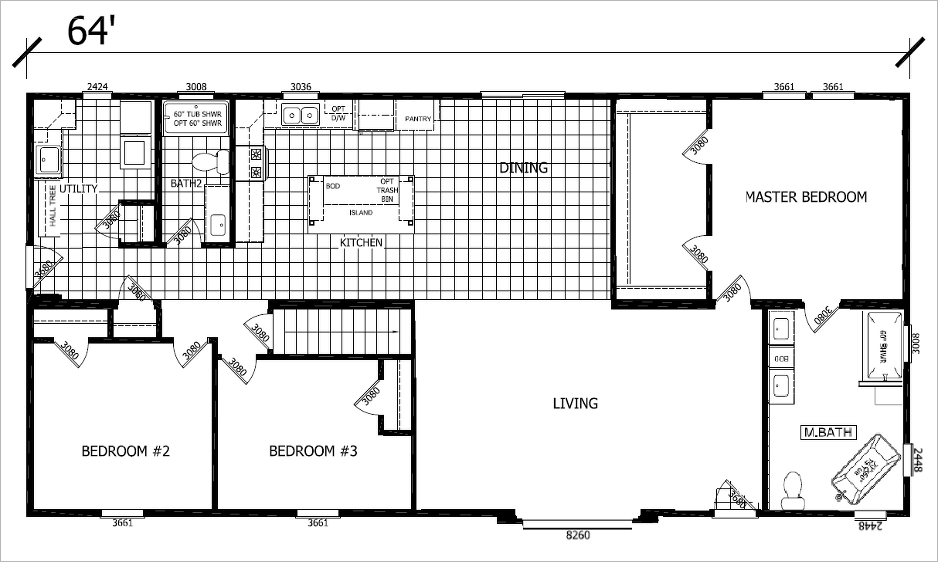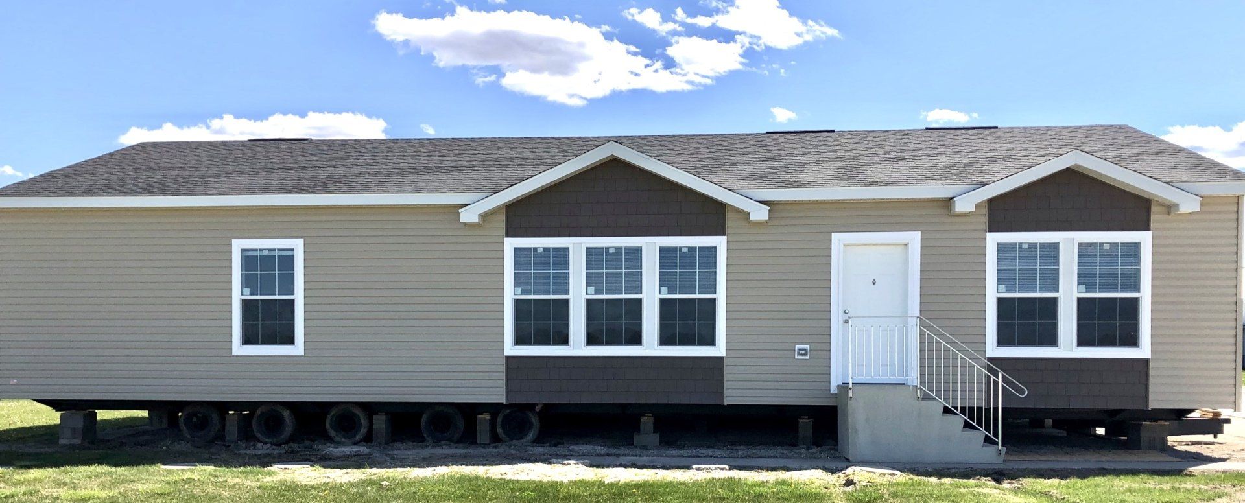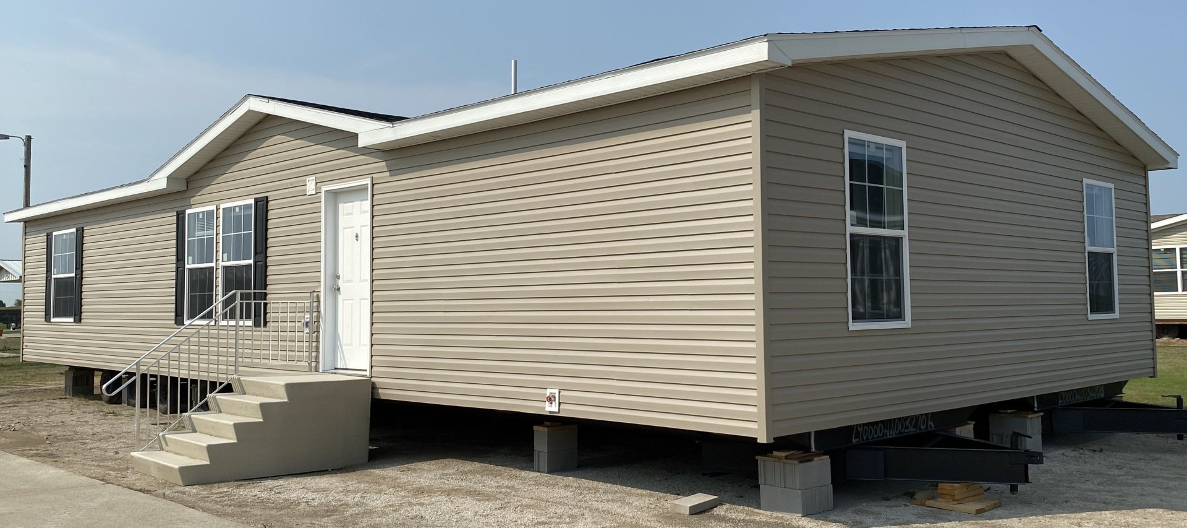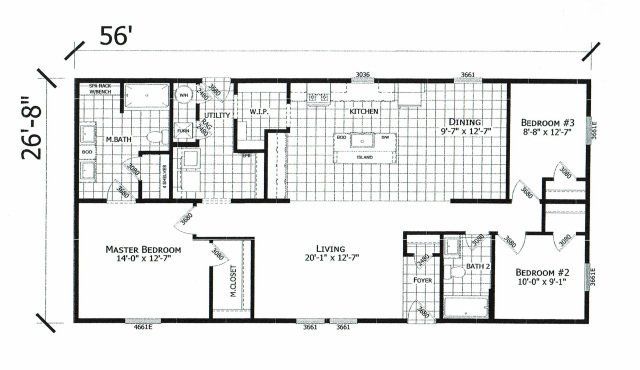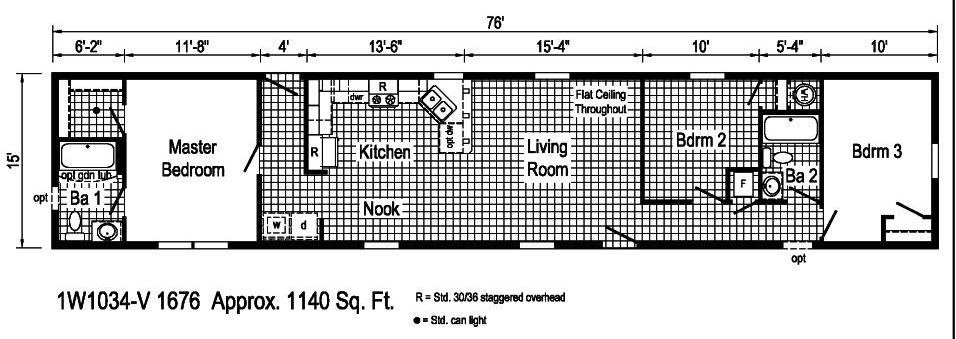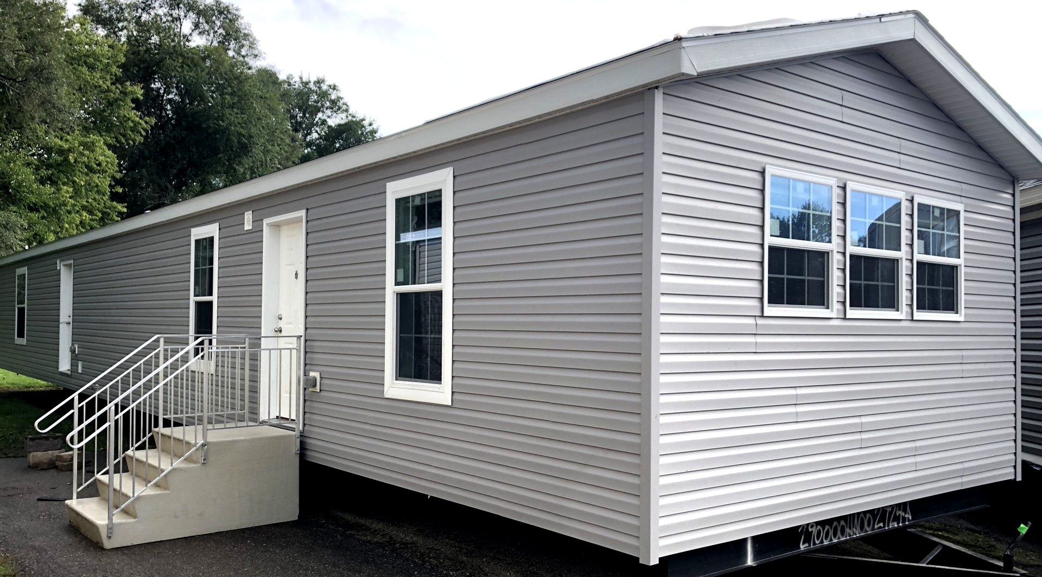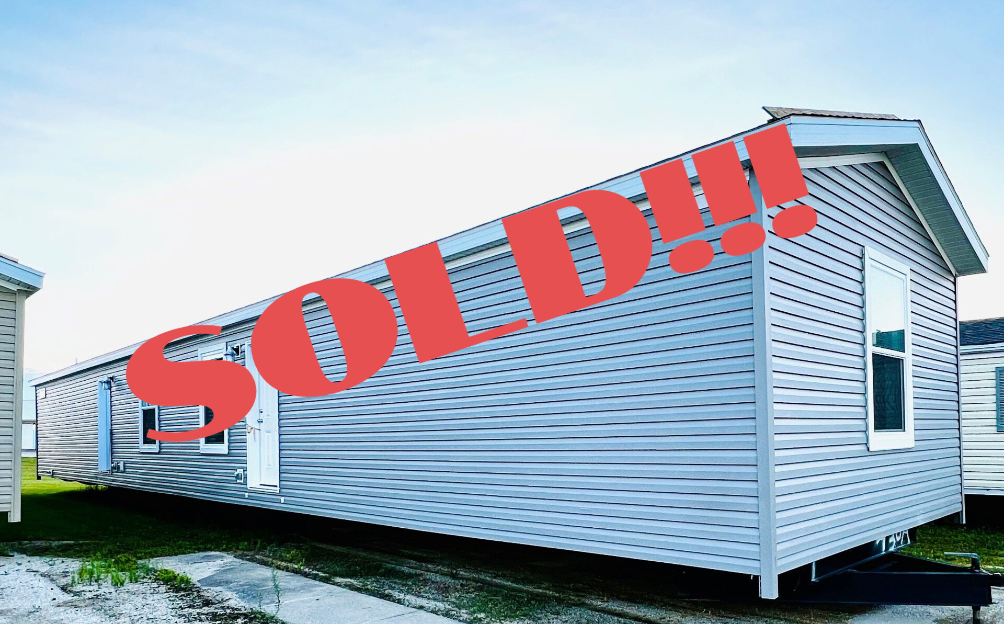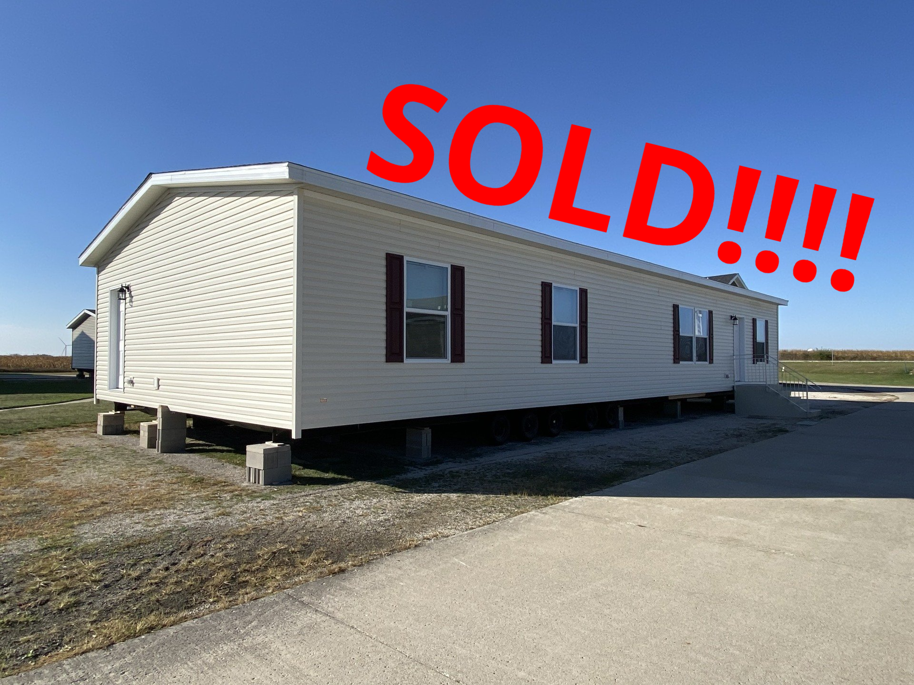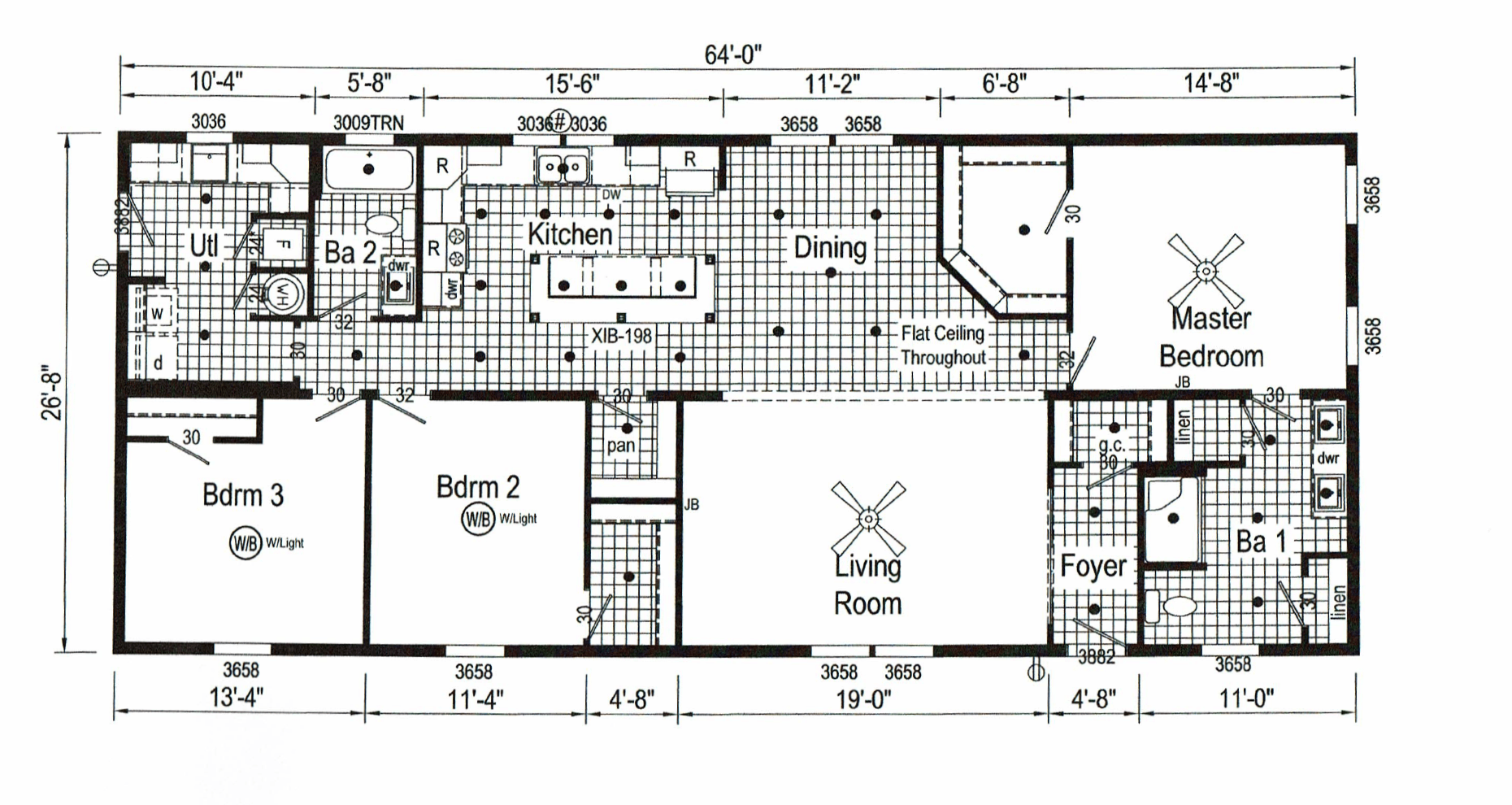Previous Homes on Display
Previous Homes on Display*Nevada & Des Moines Lots*

Commodore Ultra 6 - Modular - 1859 SQFT
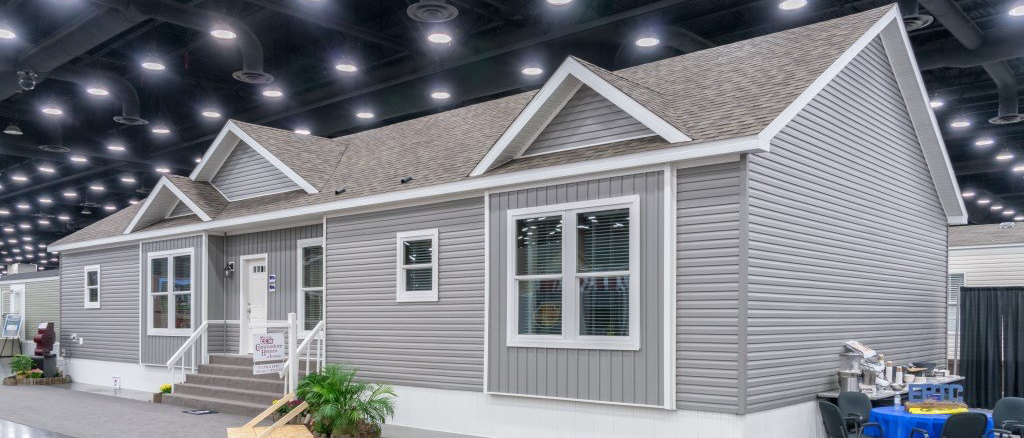
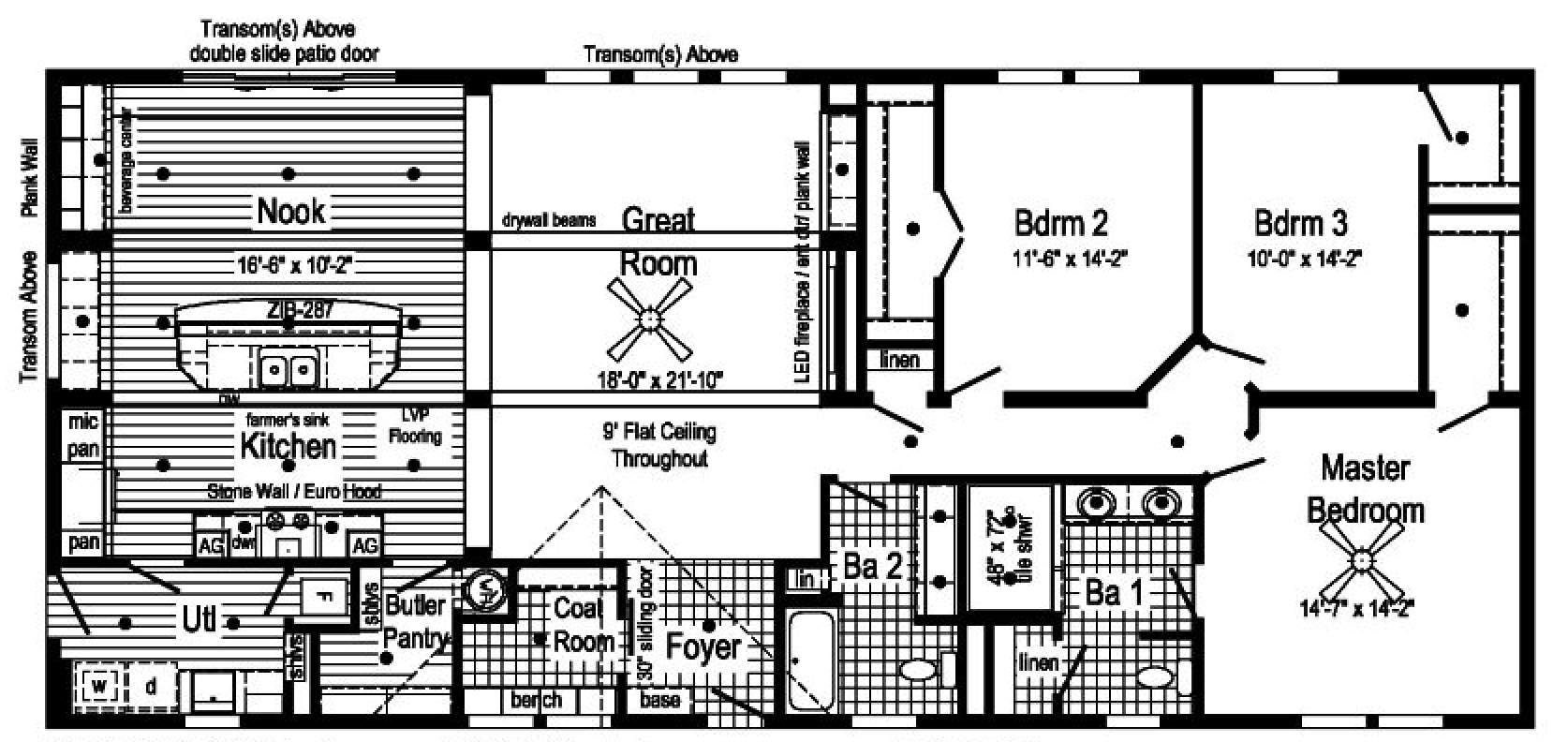
Size: 32'x68'
Included:
- 3 Bedrooms & 2 Bathrooms
- 9' Ceilings & 7/12 Roof Pitch
- 22' Twin Peak & 10' Set Back Dormers
- Open Concept Kitchen, Dining & Living Rooms
- R-50 Ceiling & R-21 Wall Insulation
- Stainless Steel Farmer's Sink & Appliance Garages
- 10' Sliding Glass Door
- Luxury Vinyl Plank Flooring in Kitchen & Nook
- 25oz Carpet Throughout
- Standard Vinyl Flooring in Baths & Utility Room
- Transom Windows Throughout
- LED Lights Throughout
- Shiplap Throughout
- Sienna Maple Cabinets in Kitchen & White Painted Cabinets in Baths & Utility Room
- Sienna Maple Trim & Hollow-Core Interior Doors
- Brushed Nickel Fixtures Throughout
- Gooseneck Faucet in Kitchen
- Ceramic Backsplash
- Stainless Steel Appliances
- Walk-In Butler's Pantry
- LED Lighted Mirrors w/ Shiplap in Master Bath
- 4x6 Walk-In Tile Shower w/ Rainfall Shower Head
- LED Fireplace w/ Shiplap Accent Wall
- Sliding Barn Door for Coat Room
Commodore Mulberry - Manufactured - 1800 SQFT
Size: 32'x60'
Included:
- 3 Bedrooms & 2 Bathrooms
- 8’6" Ceiling Height & 5/12 Roof Pitch w/ Twin Peak Dormer
- 6 Panel Hollow Core Doors & Trim in Sienna Maple
- Vinyl & Carpet Throughout
- 5' Sliding Patio Door
- Brushed Nickel Fixtures
- Sienna Maple & Gray Cabinets Throughout
- Whirlpool Appliances in Black - Gas Self-Cleaning Range
- Ceramic Tile Backsplashes Throughout
- 48" Ceramic Tile Shower in Master Bath
- Recessed LED Lighting Throughout
- Garden Soaker Tub in 2nd Bathroom
- Boot Bench and Sink w/ Counter Space in Utility Area
- Butler's Pantry and Farmer's Sink in Kitchen
- Office Space between 2nd & 3rd Bedrooms
Highland Estates 643A - Modular - 1920 SQFT
Size: 32'x64'
Included:
- 3 Bedrooms & 2 Bathrooms
- 9’ Ceiling Height & 5/12 Roof Pitch
- 2 Panel Hollow Core White Doors & Trim in Mocha Java
- Vinyl & 25oz Carpet Throughout
- 6' Sliding Patio Door
- Brushed Nickel Fixtures
- Mocha Java & Distressed White Cabinets
- Stainless Steel Whirlpool Appliances - Gas Range
- Granite Countertops & Backsplashes Throughout
- 60" Ceramic Tile Shower with Rainfall Shower Head & Freestanding Tub in Master Bath
- Recessed LED Lighting Throughout
- Utility Sink w/ Upper & Lower Cabinets
- Boot Bench in Utility Room
Highland Catena - Manufactured - 1800 SQFT
Size: 30'x60'
Included:
- 3 Bedrooms & 2 Bathrooms
- 9' Ceilings & 5/12 Roof Pitch
- R50 Ceiling, R22 Floors, & R21 Wall Insulation
- Cabinets in Creston Oak & White Trim Throughout
- Walk-In Pantry
- Dovetail Drawers & Soft-Close Drawer Guides
- Granite Countertops & Pendant Lights on Island
- Stainless Steel Sink w/ Gooseneck Faucet in Kitchen
- Shiplap Accents Throughout
- Ceramic Backsplashes
- Carpet & Vinyl Throughout
- LED Lights Throughout
- Brush Nickel Fixtures
- Black Stainless Steel Appliances, Gas Stove
- 48x60 Master Shower with Raindrop Shower Head
- Double Vanities & LED Lighted Mirrors
- Free Standing Tub & Bump Out in Master Bath
- Closet Organizer & Built-in Shelving
- Utility Sink in Utility Room
Highland Signature 603A - Manufactured - 1590 SQFT
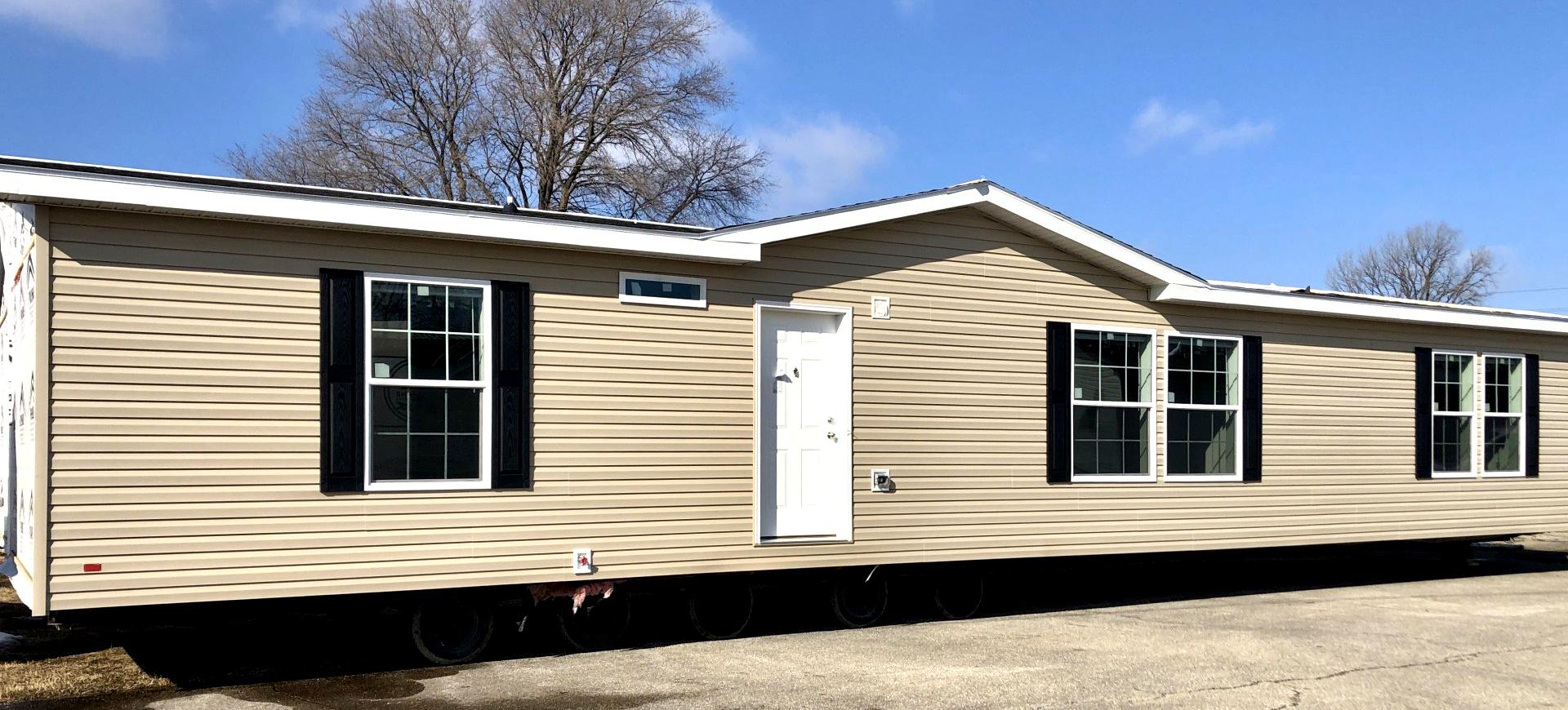
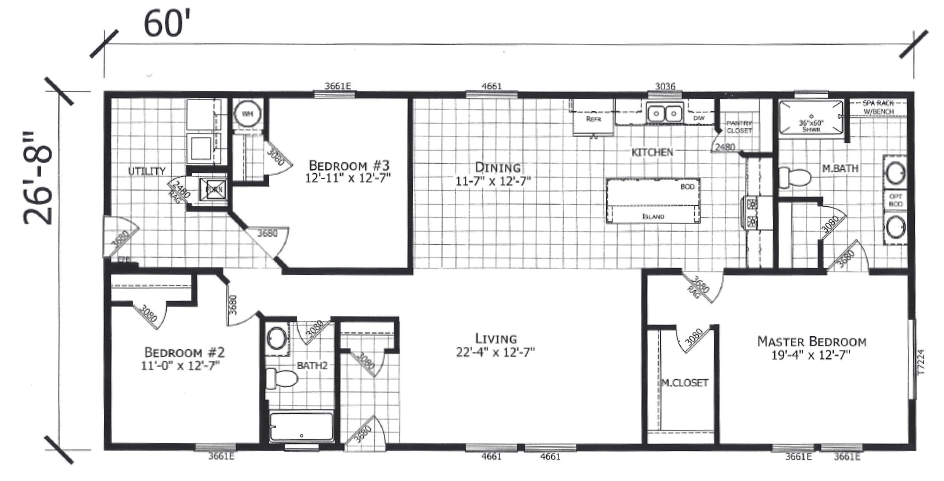
Size: 28'x60'
Included:
- 3 Bedrooms & 2 Bathrooms
- 8’ Ceiling Height & 3/12 Roof Pitch with 18’ Dormer
- 2 Panel Hollow Core White Doors & Trim
- Laminate Vinyl Tile & Carpet Throughout
- Brushed Nickel Fixtures
- Creston Oak Cabinets
- Black Whirlpool Appliances - Gas Range
- Granite Countertops & Backsplashes Throughout
- 60" Tub/Shower with Spa Rack & Bench Master Bath
- Recessed LED Lighting Throughout
- Paddle Fans in Living Room & Bedrooms
Highland Signature 563P - Manufactured - 1494 SQFT
Size: 28'x56'
Included:
- 3 bedrooms & 2 Bathrooms
- 8' Ceilings
- White Trim Throughout
- Carpet & Vinyl Throughout
- LED Lights Throughout
- Brush Nickel Fixture
- Granite Counter Tops Throughout
- Farm House Sink
- Soft-Close Drawers
- 60" Walk-In Shower
- Double Vanities in Master Bath
- Walk-in Closet in Master
- Huge Walk-Through Butler Pantry
- Spa Rack W/ bench in Master bath
MidCountry 1W1026 - Manufactured - 1140 SQFT
Size: 16'x76'
Included:
- 3 Bedrooms & 2 Bathrooms
- 8’ Ceiling Height
- 6 Panel Hollow Core Interior Doors
- Barnwood Trim
- Vinyl Throughout & Carpet in Master & 2nd Bedroom
- Brushed Nickel Fixtures
- Winter Oak Flat-Panel Cabinets in Kitchen & Barnwood Oak Flat-Panel Cabinets in Bathrooms
- Frigidaire Appliance Pkg in Black - Gas Range
- 54" Master Shower with Seats
- Walk-in Closet in Master
- Soft-Close Drawers Throughout
Highland HSS-763K - Manufactured - 1140 SQFT
Size: 16'x76'
Included:
- 3 beds & 2 baths
- Perimeter Heat
- 30 Gallon Electric Water Heater
- 100 Amp service
- Programmable Thermostat
- Creston Oak Cabinets Throughout
- Black Appliances - Gas Range
- Brushed Nickel Fixtures Throughout
- White Trim & Hollow-Core Doors Throughout
- 8’ Ceilings
- Soft-Close Drawer Guides
- Insulation R-22 Floor, R-38 Ceilings, R-19 Walls
- 60" Walk-In Shower in Master Bath
- 36" Vanity Counter
MidCountry - 3W1009 - Manufactured - 1387 SQFT
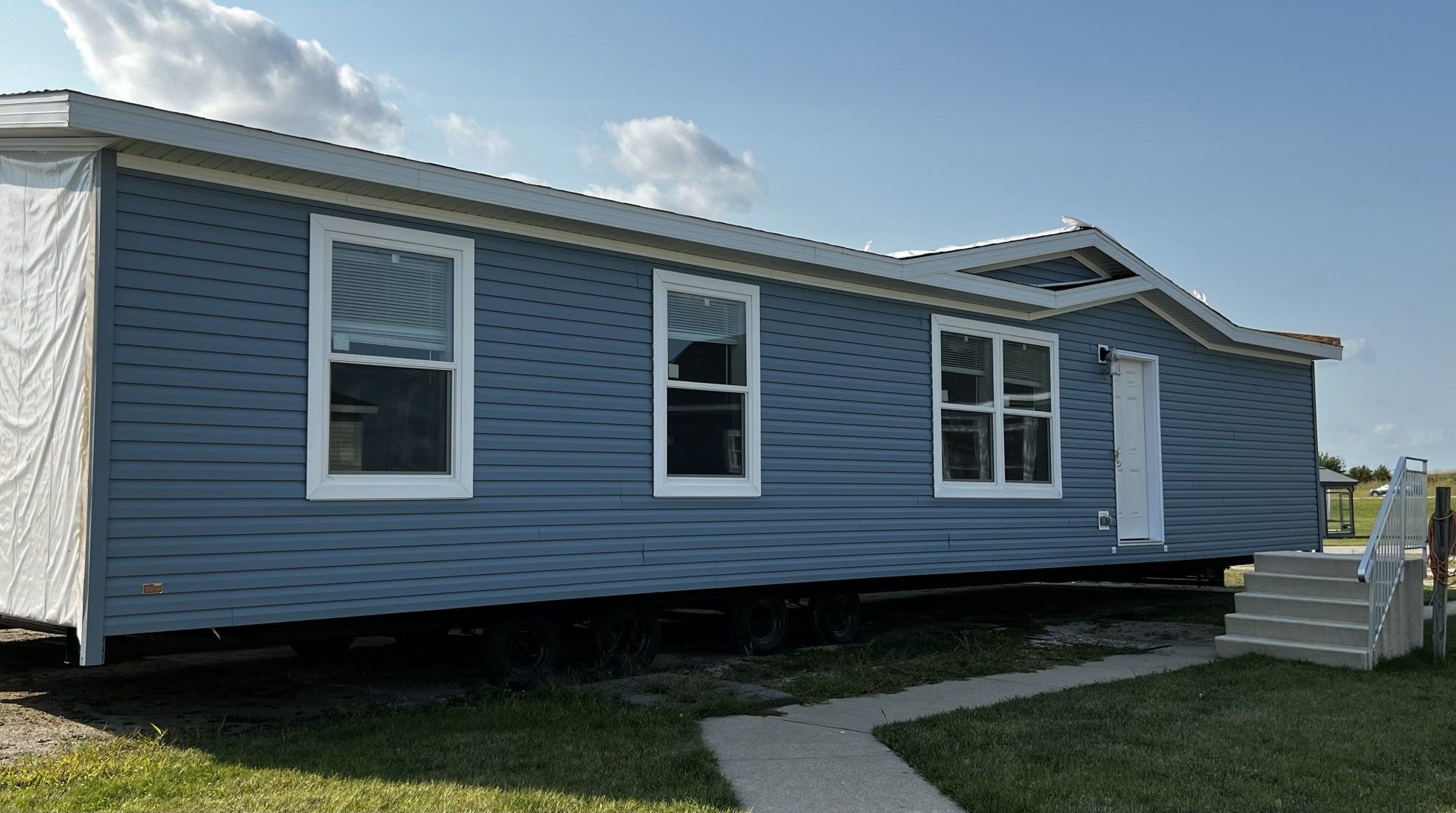

Size: 28'x52'
Included:
- 3 Bedrooms & 2 Bathrooms
- Cathedral Ceilings throughout
- Perimeter Heat
- 200 AMP Service
- LED Lights Throughout
- White 6-Panel Hollow Core Interior Doors
- White Trim Throughout
- Transom window in 2nd Bathroom
- Upgraded Carpet
- Standard Vinyl Throughout
- White Cabinets Throughout
- Stainless Steel Appliances - Gas Range
- Stainless Steel Double Bowl Kitchen Sink
- Walk-in Pantry
- Gooseneck Faucet
- Garbage Disposal
- 50-gallon water heater
- Utility Sink
- 54" Fiberglass Shower in Master Bath
- Walk-in Closet in Master
- Soft-Close Drawers Throughout
- Programmable Thermostat
- R-38 Ceiling, R-22 Floor & R-19 Wall Insulation
- Fans in Living Room & Master
- Fan Preps in Bedrooms 2 & 3
MidCountry 1W1024 - Manufactured - 1140 SQFT
Size: 16'x76'
Included:
- 3 beds & 2 baths
- Perimeter Heat
- 30 Gallon Electric Water Heater
- 100 Amp service
- LED lights throughout
- Shadow Grey Cabinets throughout
- Black Knobs and Pulls Throughout
- Black Appliances - Gas Range
- Garbage Disposal
- White Trim & Hollow-Core Doors Throughout
- 8’ Ceilings
- Soft-Close Drawer Guides
- Insulation R-22 Floor, R-38 Ceilings, R-19 Walls
- 60" Walk-In Shower in Master Bath
- Space for deep freezer
MidCountry 3W1026 - Manufactured - 1707 SQFT
Size: 28'x64'
Included:
- 3 bedrooms & 2 Bathrooms
- 9' Flat Ceilings
- White Trim Throughout
- 114"x42" Kitchen Island
- Carpet & Vinyl Throughout
- LED Lights Throughout
- Brush Nickel Fixture
- R-38 Ceiling, R19 Walls & R-22 Floor Insulation
- Foyer with Guest Closets
- Walk-in Pantry
- Soft-Close Drawers
- 54" Ceramic Walk-In Shower
- Double Vanities in Master Bath
- Walk-in Closet in Master
MidCountry 1W1020 - Manufactured - 1140 SQFT
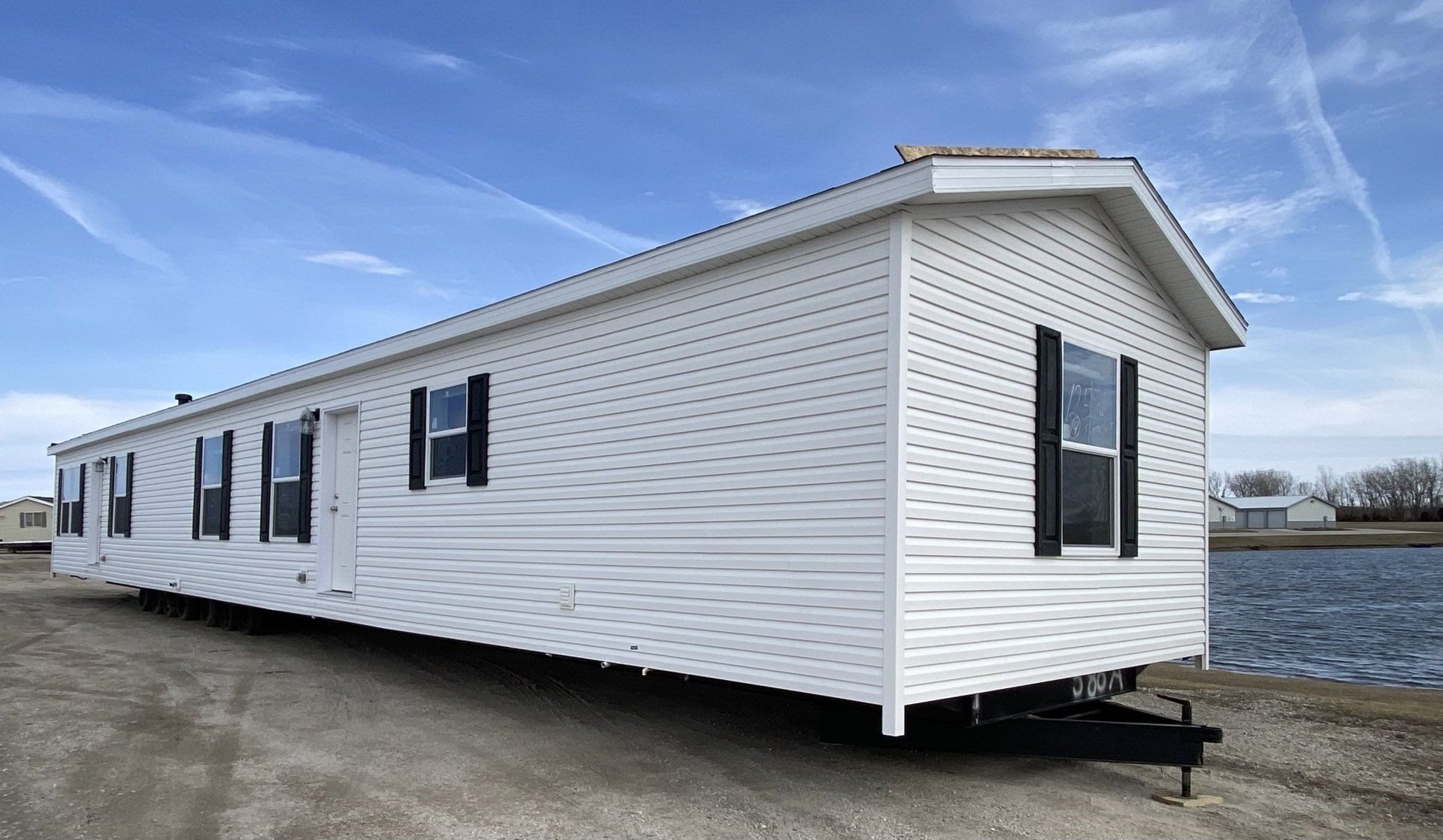

Size: 16'x76'
Included:
- 3 Bedrooms & 2 Bathrooms
- Cathedral Ceilings
- White 6-Panel Hollow Core Interior Doors
- White Trim Throughout
- Transom in 2nd Bathroom
- Standard Vinyl Throughout
- Matte Black Knobs/Pulls Throughout
- White Mission Cabinets Throughout
- Stainless Steel Appliances - Gas Range
- Stainless Steel Farm Kitchen Sink
- Matte Black Gooseneck Kitchen Faucet
- Matte Black Faucets throughout
- Garbage Disposal
- 60" Fiberglass Shower in Master Bath
- Walk-in Closet in Master
- Soft-Close Drawers Throughout
- R-38 Ceiling, R-22 Floor & R-19 Wall Insulation
- Fans in Living Room & Master
- Fan Preps in Bedrooms 2 & 3
Nevada
Flummerfelt Homes & Storage
837 W Maple St.
Nevada, IA 50201
Tel:
515-382-2020
Nevada, IA 50201
Des Moines
Flummerfelt Homes & Storage
1985 E. Army Post Road
Des Moines, IA 50320
Tel:
515-285-9886
Des Moines, IA 50320
Privacy Policy
| Do Not Share My Information
| Conditions of Use
| Notice and Take Down Policy
| Website Accessibility Policy
© 2024
The content on this website is owned by us and our licensors. Do not copy any content (including images) without our consent.


