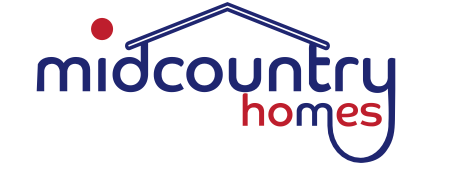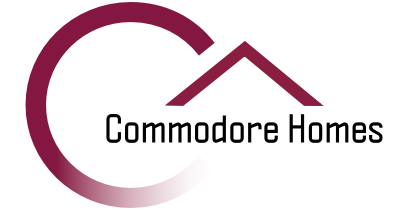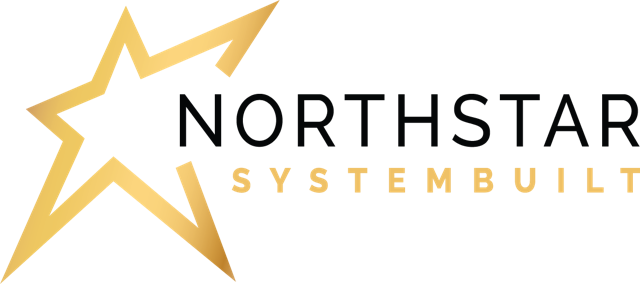Des Moines
Homes On Display
Highland Kingsbrook 563AS - Modular - 1800 SQFT
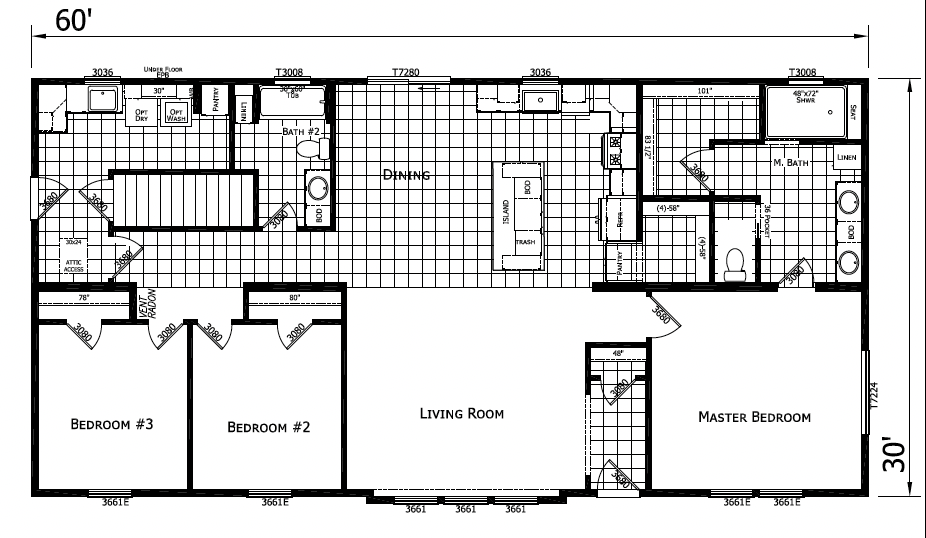
Size: 32'x60'
Included:
- Size: 30'x60'
- Included:
- 3 Bedrooms & 2 Bathrooms
- 9' Ceiling Height
- 2-Panel White Hollow Core Interior Doors
- Standard Vinyl in Kitchen, Utility & Bathrooms
- 25oz Carpet Throughout
- Craftsman Style Front Door
- Brushed Nickel Fixtures Throughout
- White Cabinets Throughout
- Stainless Steel Appliances - Gas Range
- Laminate Countertops Throughout
- Soft Close Drawers in Kitchen & Doors Throughout
- Linen Cabinet in Master Bath
- Ceramic Tile Walk-in Shower in Master Bath
- Recessed LED Lighting Throughout
- Pendant Lights above Island
- R-21 Walls & R-50 Ceiling Insulation
- Transom Windows in Master Bedroom & Bath 2
Commodore Limited 2 - Manufactured - 1800 SQFT *SOLD & REORDERED*
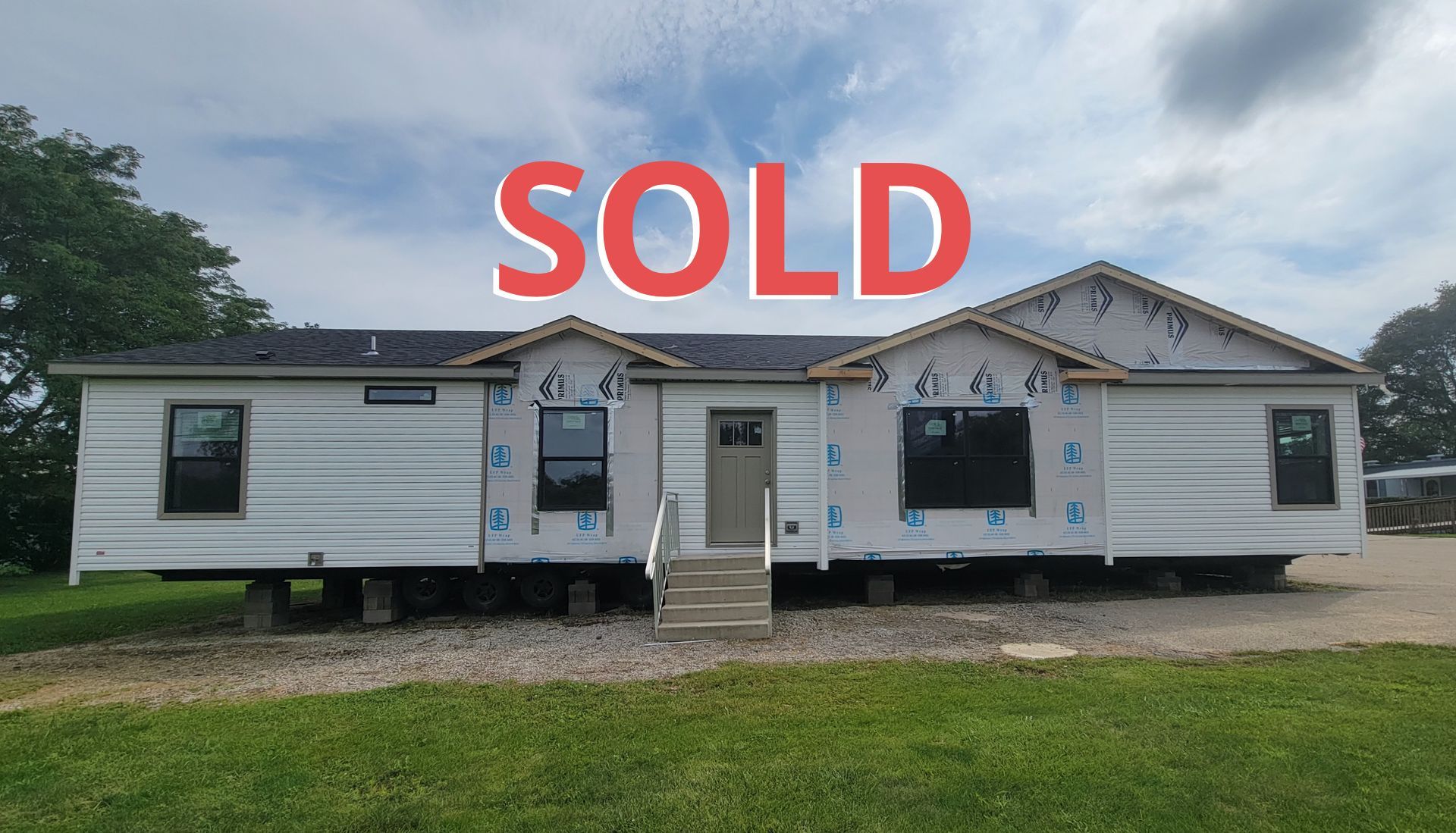
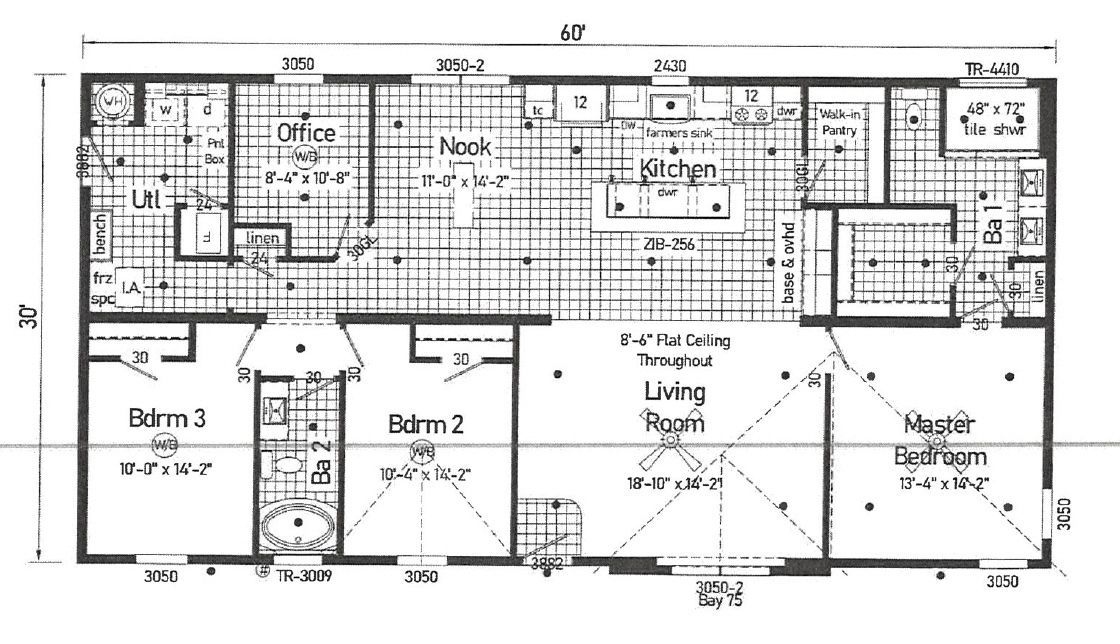
Size: 32'x60'
Included:
- 3 Bedrooms & 2 Bathrooms
- 8'6" Ceilings Throughout
- 5/12 Roof Pitch
- White 6-Panel Hollow Core Interior Doors
- White Trim Throughout
- Transoms in Bathrooms
- Standard Vinyl Throughout
- 25oz Carpet in Bedrooms
- Brushed Nickel Fixtures Throughout
- Rustic Elm Flat-Panel Cabinets Throughout
- Deep Blue Kitchen Island & Bath Vanity's
- Stainless Steel Appliances - Gas Range
- Stainless Steel Farmers Kitchen Sink
- 4'x6' Walk-In Shower in Master Bath
- Walk-in Closet in Master
- Soft-Close Drawers Throughout
- R-50 Ceiling, R-22 Floor & R-21 Wall Insulation
- Fans in Living Room & Master
- Fan Preps in Bedrooms 2 & 3
MidCountry 3W1414 - Manufactured - 1512 SQFT
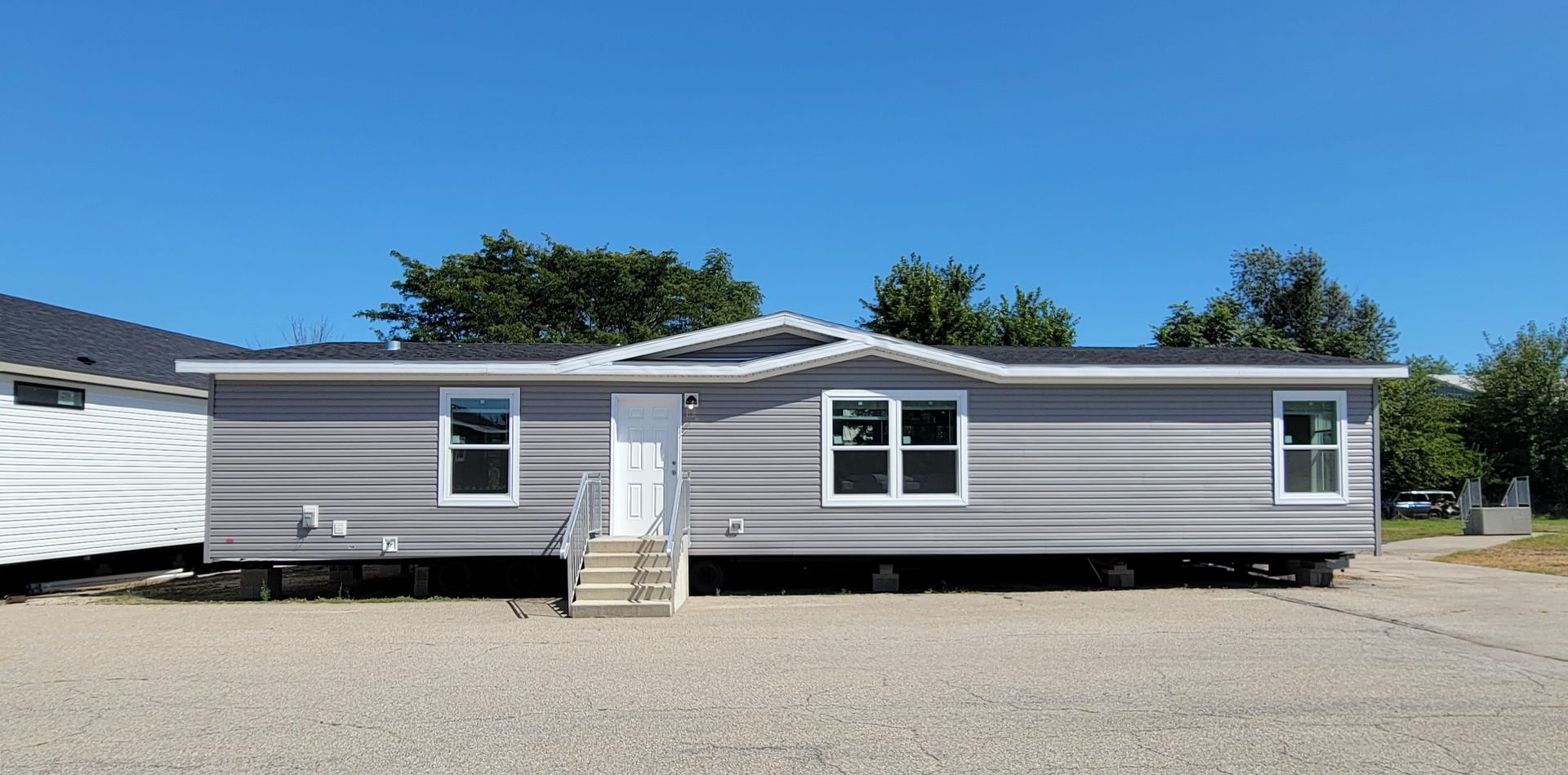
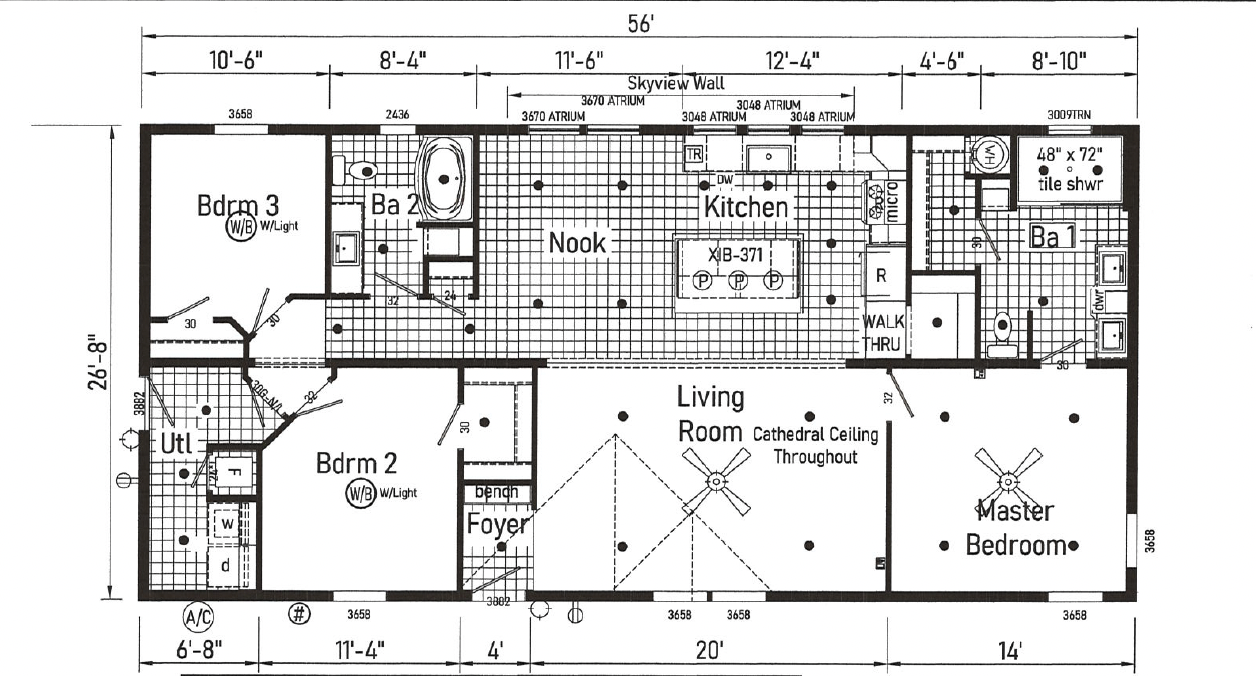
Size: 28'x56'
Included:
- 3 Bedrooms & 2 Bathrooms
- Cathedral Ceilings Throughout
- Fixed Roof w/ Twin Peak Dormer
- 2-Panel White Hollow Core Interior Doors
- Standard Vinyl in Kitchen, Utility & Bathrooms
- 25oz Carpet Throughout
- Black 1/4 Lite Style Front Door
- Black 1/2 Lite Style Rear Door
- Black Fixtures Throughout
- Shadow Grey & White Cabinets Throughout
- Stainless Steel Appliances - Gas Range
- Laminate Countertops Throughout
- Soft Close Drawers & Doors Throughout
- Ceramic Tile Walk-in Shower in Master Bath
- Walk-in Closets in Master Bed, Bed 2 & 3
- Recessed LED Lighting Throughout
- Black Pendant Lights above Island
- R-21 Walls & R-50 Ceiling Insulation
- Transom Windows in Master Bedroom & Bath 2
- Ceiling Fans in Living room & Master Bedroom
- Ceiling Fan Prep in Bedroom 2 & 3
MidCountry 1W1020 - Manufactured - 1140 SQFT
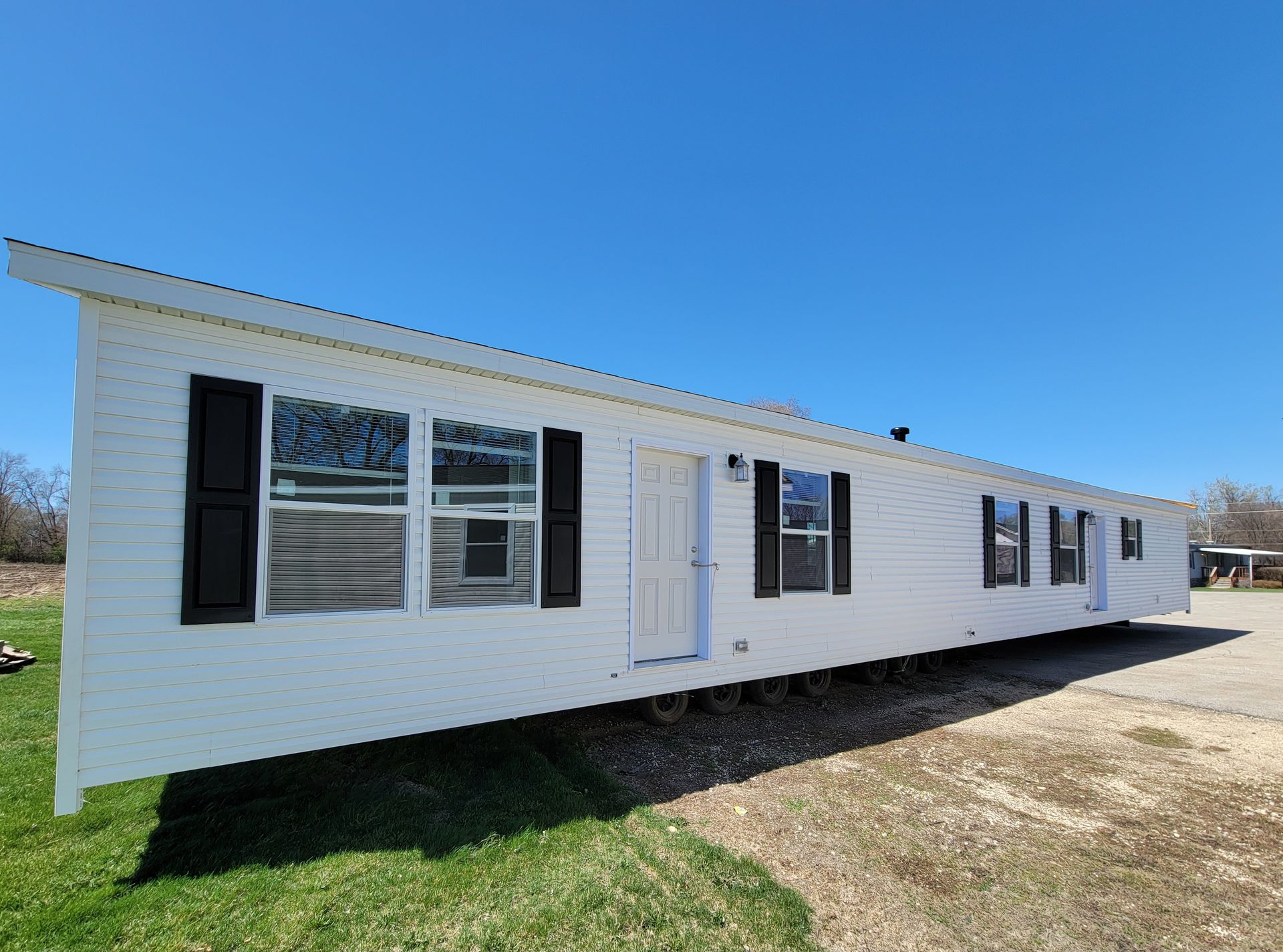
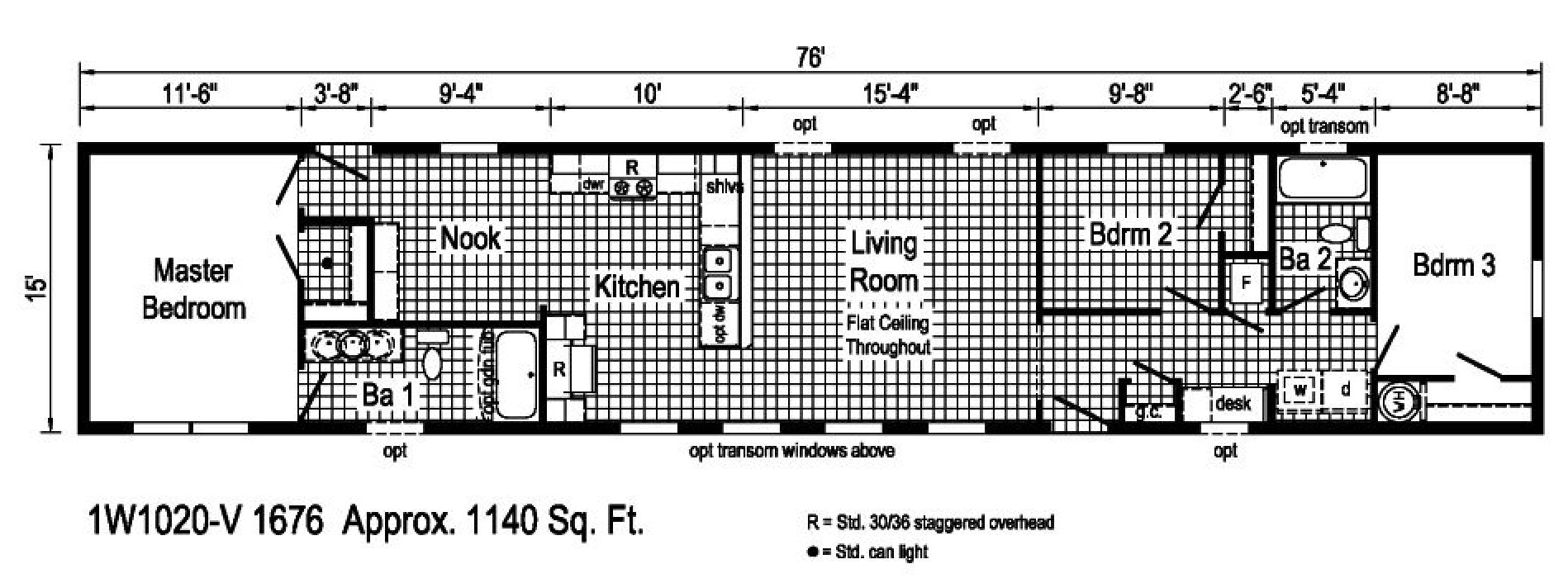
Size: 16'x76'
Included:
- 3 Bedrooms & 2 Bathrooms
- Cathedral Ceilings Throughout & Fixed Roof
- White 6-Panel Hollow Core Interior Doors
- White Trim Throughout
- Transoms in Bathrooms
- Standard Vinyl Throughout
- 25oz Carpet in Bedrooms
- Black Fixtures Throughout
- Grey Flat-Panel Cabinets Throughout
- Stainless Steel Appliances - Gas Range
- Stainless Steel Double Bowl Kitchen Sink
- 2 Pendant Lights Above Island
- Toilet Topper in Bath 2
- 54" Fiberglass Shower in Master Bath
- Walk-in Closet in Master
- Soft-Close Drawers Throughout
- R-38 Ceiling, R-22 Floor & R-19 Wall Insulation
- Fans in Living Room & Master
- Fan Preps in Bedrooms 2 & 3
MidCountry 1W1045 - Manufactured - 1140 SQFT
*COMING SOON*
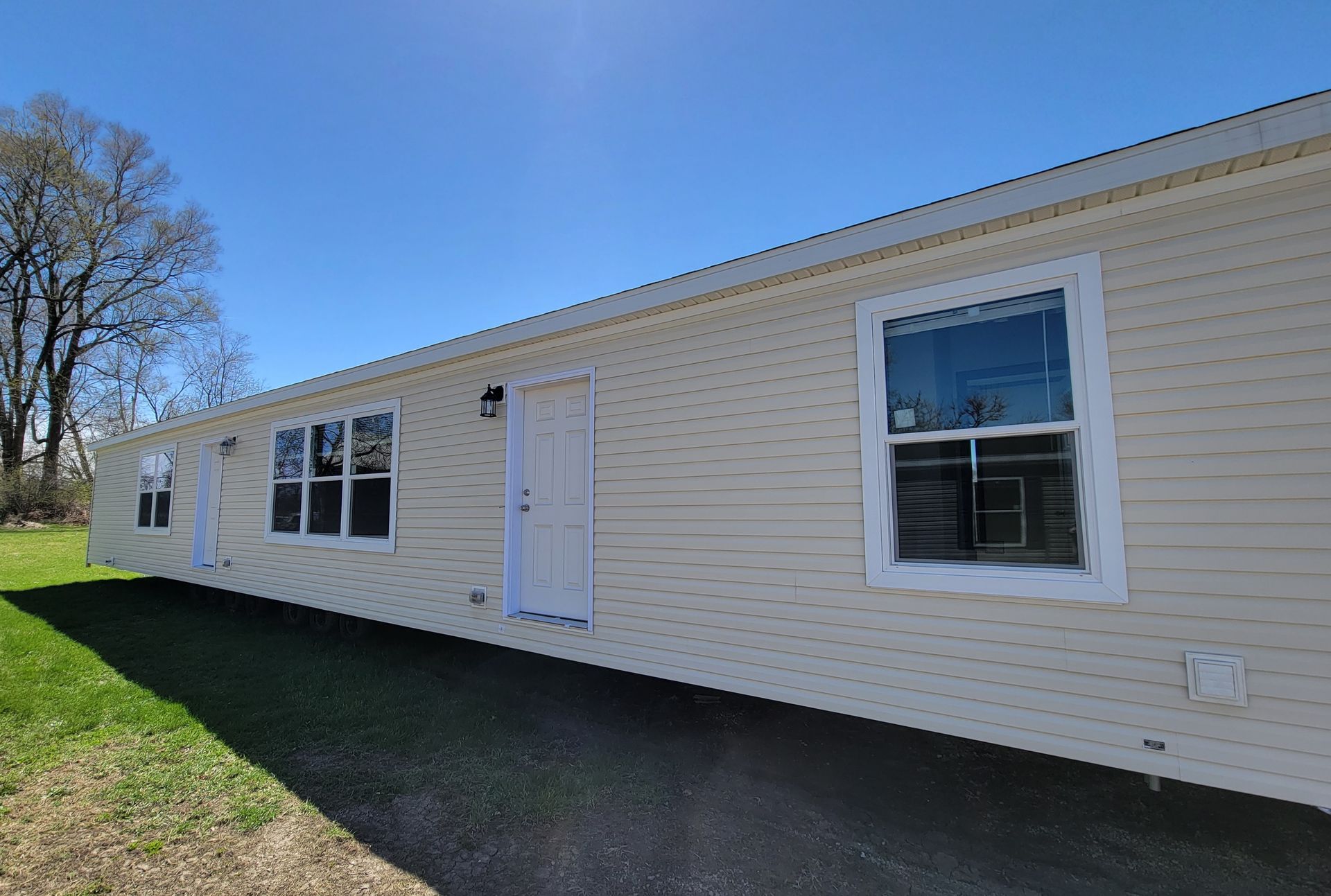
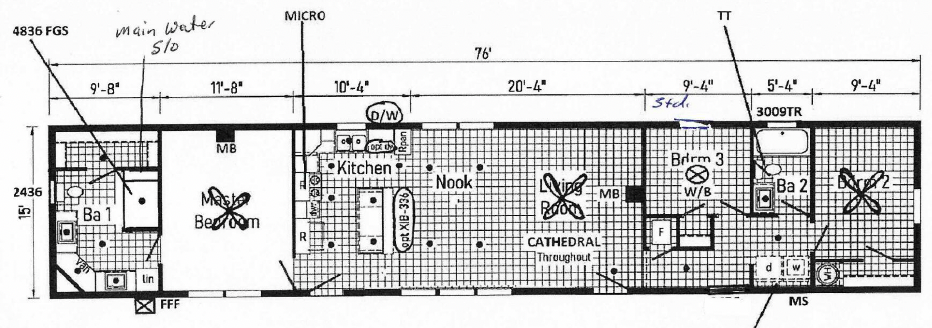
Size: 16'x76'
Included:
3 Bedrooms & 2 Bathrooms
8'6" Ceilings & Fixed Roof
Barnwood Oak 2-Panel Hollow Core Interior Doors
Barnwood Oak Trim Throughout
Standard Vinyl Throughout
25oz Carpet in 2 Bedrooms
Brushed Nickel Fixtures Throughout
Barnwood Oak Cabinets Throughout
White Trim Throughout
Stainless Steel Appliances - Gas Range
Stainless Steel Double Bowl Kitchen Sink w/ Coil Faucet
Toilet Topper in Bath 2
54" Fiberglass Shower in Master Bath
Walk-in Closet in Master
Soft-Close Doors & Drawers Throughout
R-38 Ceiling, R-22 Floor & R-19 Wall Insulation
Fans in Living Room, Master Bedroom & Bedroom 2
Fan Prep in Bedrooms 3


