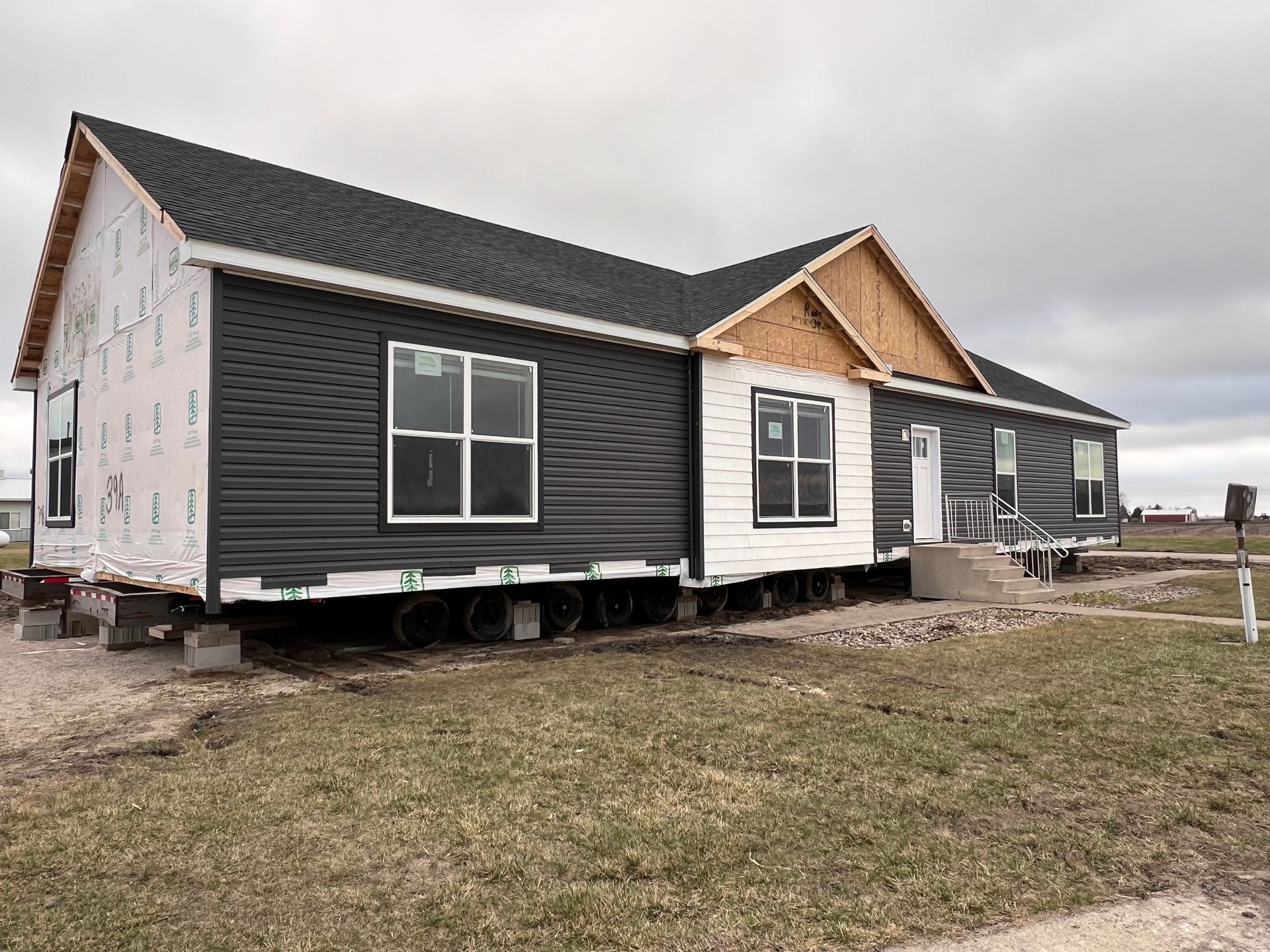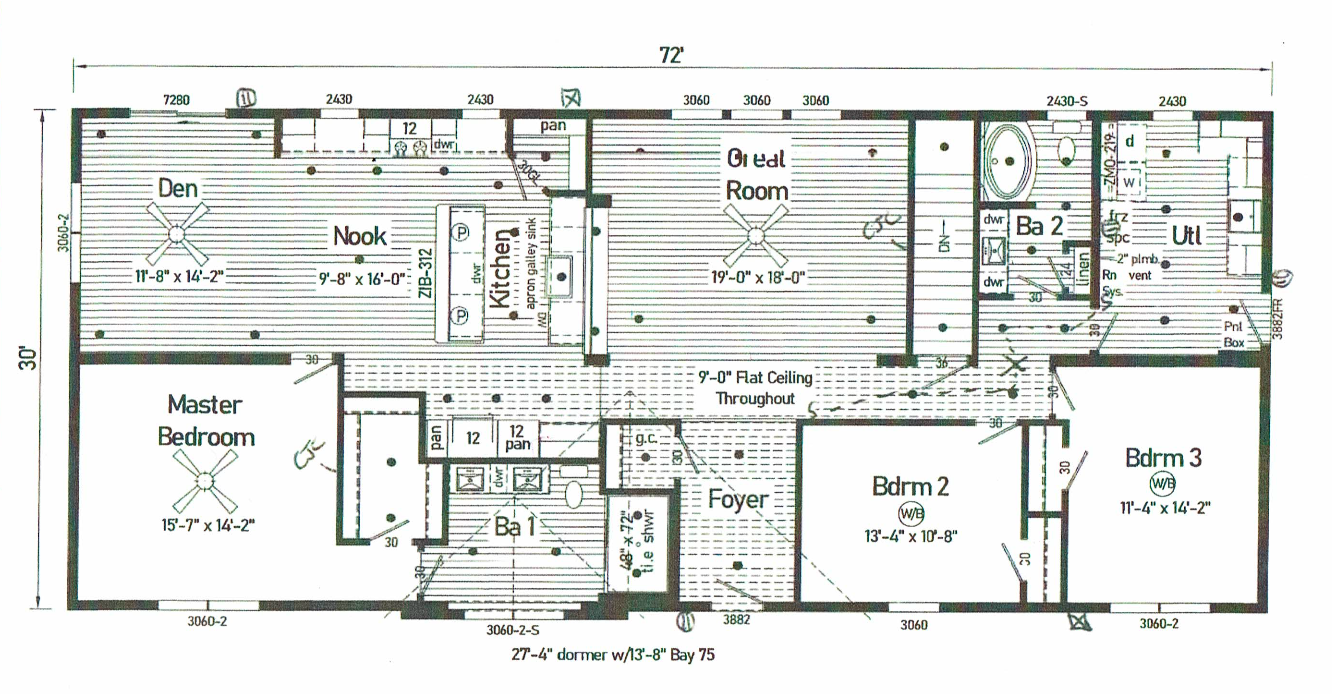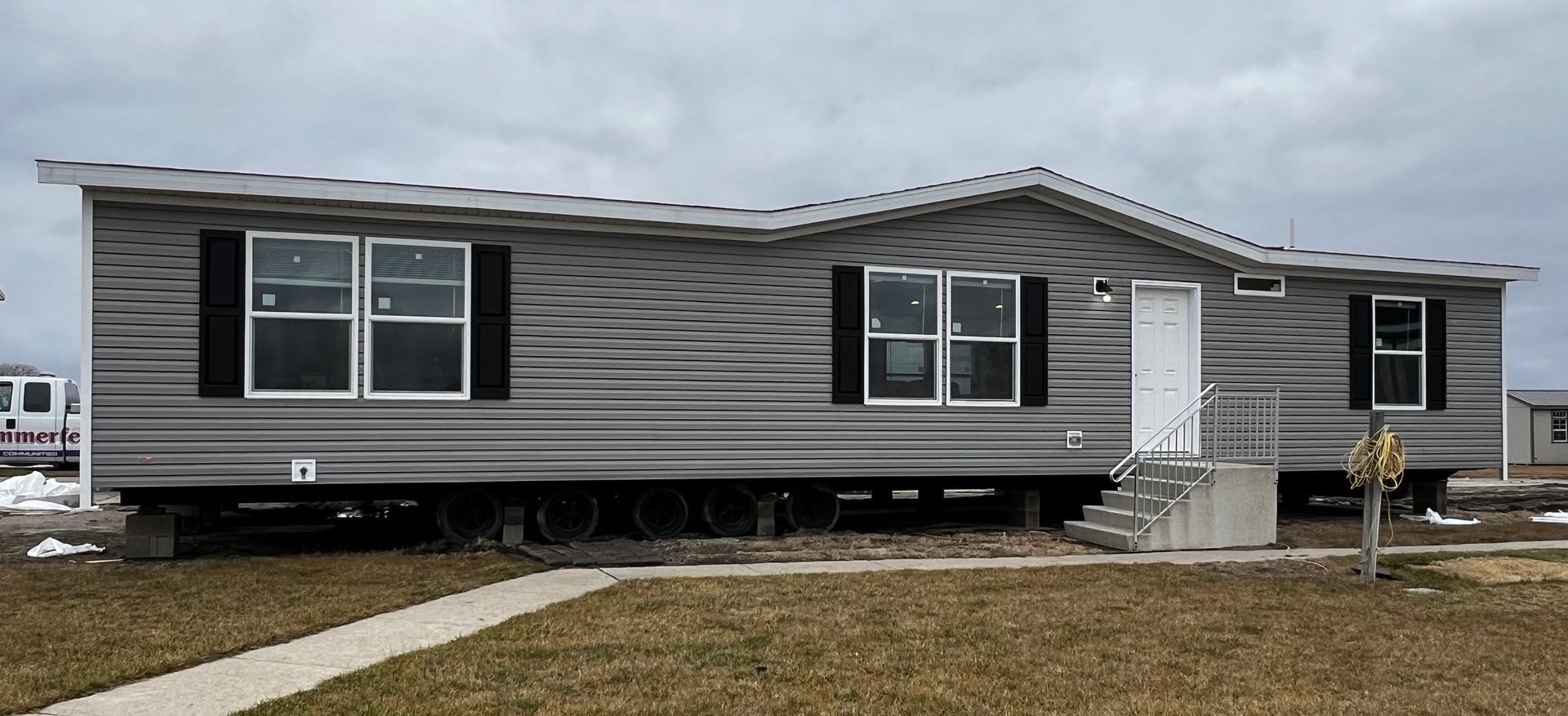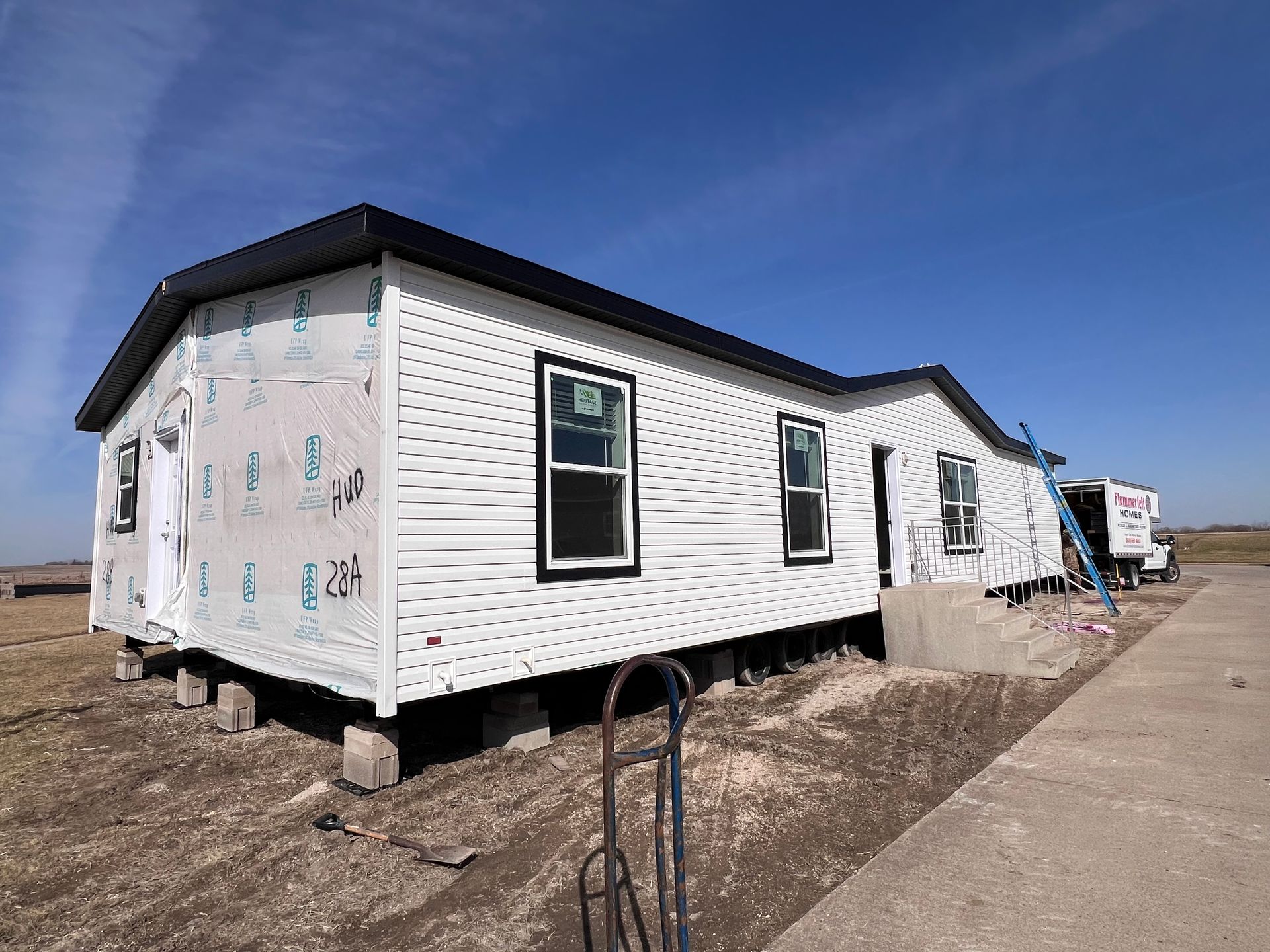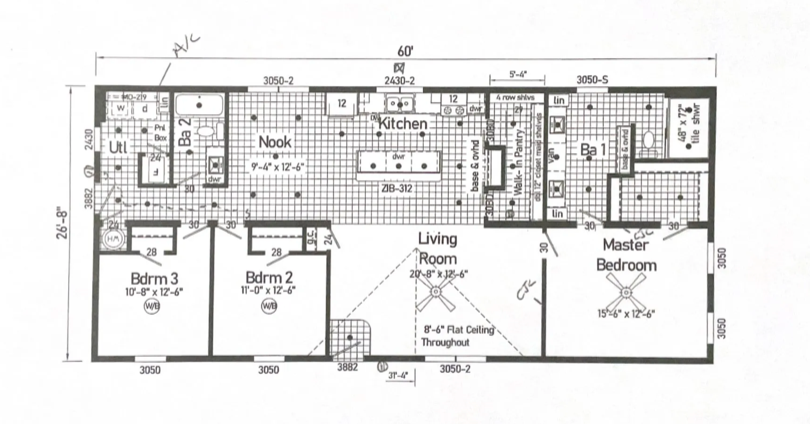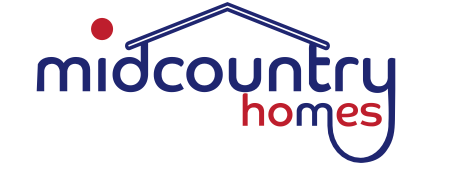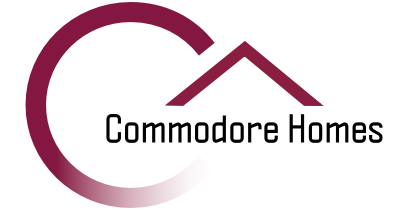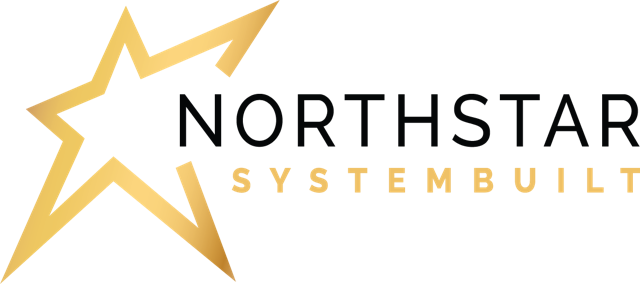Nevada Homes On Display
Commodore Brookwood - Modular - 2160 SQFT
**JUST ARRIVED**
Size: 30'x72'
Included:
- 3 Bedrooms & 2 Bathrooms
- 7/12 Roof Pitch
- 9' Flat Ceilings
- 10' & 22' Flush Dormers
- 4-Season Sunroom
- R50 Ceiling & R21 Wall Insulation
- 25oz Carpet & Luxury Vinyl Plank Flooring
- Vinyl Flooring in Master Bath
- LED Lights Throughout
- White Cabinets in kitchen with Accent Blue Kitchen Island, bathrooms and laundry
- White Trim & 6-Panel White Hollow-Core Interior Doors
- Matte Black Fixtures Throughout
- Farm Sink with Gooseneck Faucet in Kitchen
- Ceramic Backsplash
- Whirlpool Stainless Steel Appliances-Electric Stove
- Walk-In Pantry
- Pendants over Kitchen Island
- 4x6 Walk-In Tile Shower with Rainfall Shower Head and tile floor
- Ceiling Fans in Great Room, Sunroom & Master Bedroom
- Ceiling Fan Prep in Bedrooms 2 & 3
Highland - Kingsbrook 563AS - Manufactured - 1740 SQFT
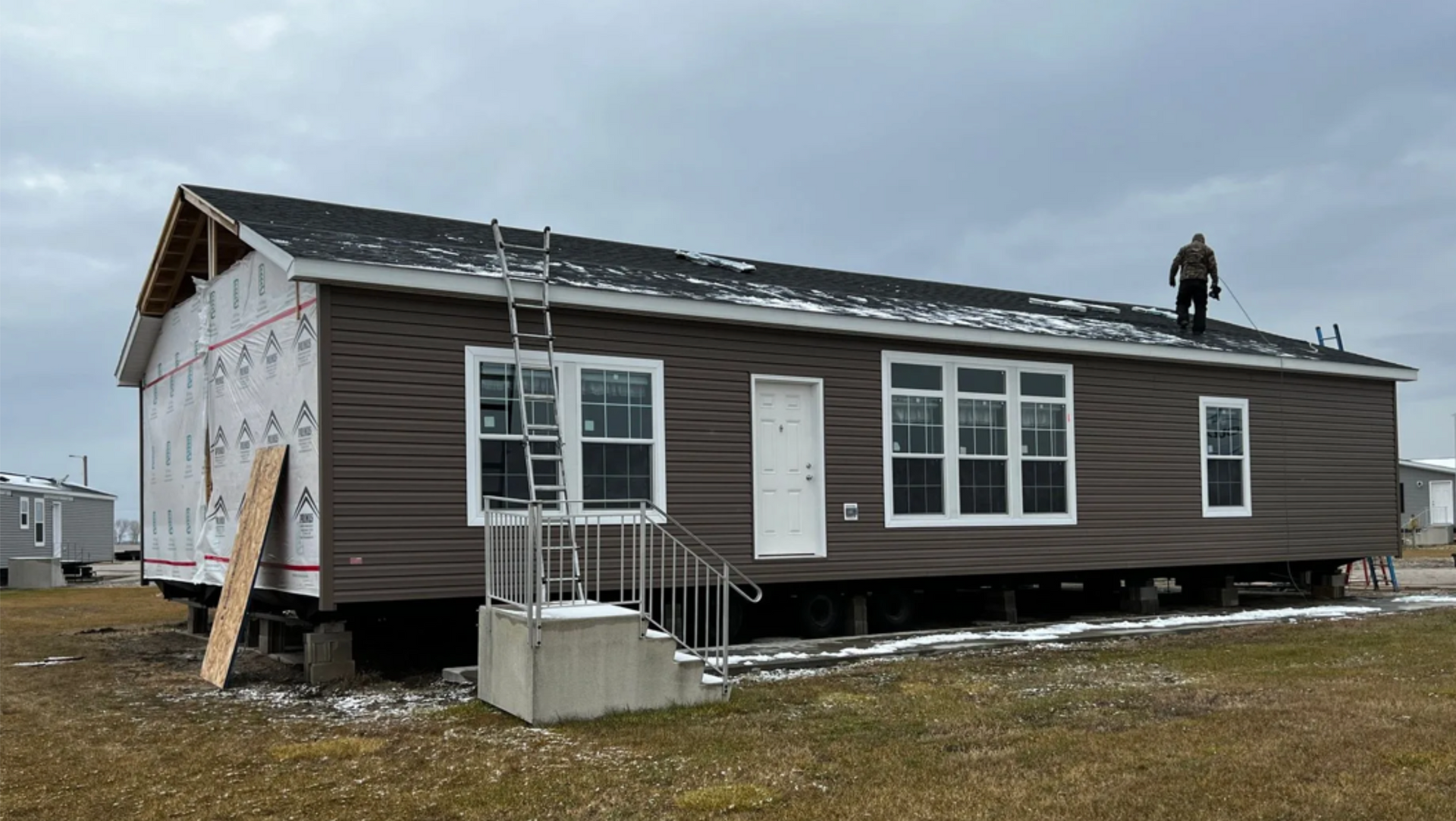

Size: 30'x58'
Included:
- 3 Bedrooms & 2 Bathrooms
- 5/12 Roof Pitch
- 9' Ceilings
- Coffer Ceiling with Beams Located in Living Room
- R50 Ceiling, R22 Floors, R-22 Rim & R19 Wall Insulation
- Cabinets and Trim in Creston Oak Throughout, White interior doors
- Dovetail Drawers & Soft-Close Drawer Guides
- Stainless Steel Sink with Gooseneck Faucet in Kitchen
- Upgraded 25oz. Carpet & Vinyl Throughout
- LED Lights Throughout
- Ceiling Fans in Master Bedroom & Living room
- Ceiling Fan Prep in Bedrooms 2 & 3
- Stainless Steel Appliances- Gas Range
- Garbage Disposal
- Pullout Trash Can
- High Efficient Furnace
- 200 amp Service
- 4'x6' Master Shower with Rainfall Shower Head
- Double Vanity Located in Master Bath
MidCountry 3W1015 - Manufactured - 1568 SQFT
*SOLD*
Size: 28'x56'
Included:
- 3 Bedrooms & 2 Bathrooms
- Fixed Roof
- Single Flush Dormer
- Cathedral Ceiling with 8' Side Walls
- Barnwood Oak Trim and Doors Throughout
- Barnwood Oak Cabinets Throughout
- Large Butler Pantry
- 50-gallon Water Heater
- Perimeter Heat
- Upgraded 25oz. Carpet & Vinyl Throughout
- LED's Throughout
- Brushed Nickel Fixtures Throughout
- Ceiling Fans in Master Bedroom & Living room
- Ceiling Fan Prep in Bedrooms 2 & 3
- Stainless Steel Appliances- Gas Stove
- Garbage Disposal
- 4'x6' tile Walk-In Shower in Master
- Walk-in Closet in Master Bedroom
Commodore Limited 3 - Manufactured - 1600 SQFT
Size: 28'x60'
Included:
- 3 Bedrooms & 2 Bathrooms
- 3/12 roof
- Dormer
- Architectural Shingles
- 8'6" Ceilings
- Perimeter Heat
- 200 AMP Service
- LED Lights Throughout
- White trim and white doors Throughout
- Standard Vinyl Throughout
- Upgraded 25oz. Carpet
- French Country Cabinets Throughout
- Walk-in Pantry w/ white double Barndoors
- Base Cabinets in the pantry
- Stainless Steel Appliances - Gas Range
- Stainless Steel Double Bowl Kitchen Sink
- Gooseneck faucet
- Garbage Disposal
- 4x6 tile shower in mater bath
- High rise toilets
- Walk-in Closet in Master Bedroom
- Programmable Thermostat
- R-38 Ceiling, R-22 Floor & R-19 Wall Insulation
- Ceiling Fans in Living Room & Master Bedroom
- Ceiling Fan Prep in Bedrooms 2 & 3
MidCountry 3W1009- Manufactured - 1456 SQFT
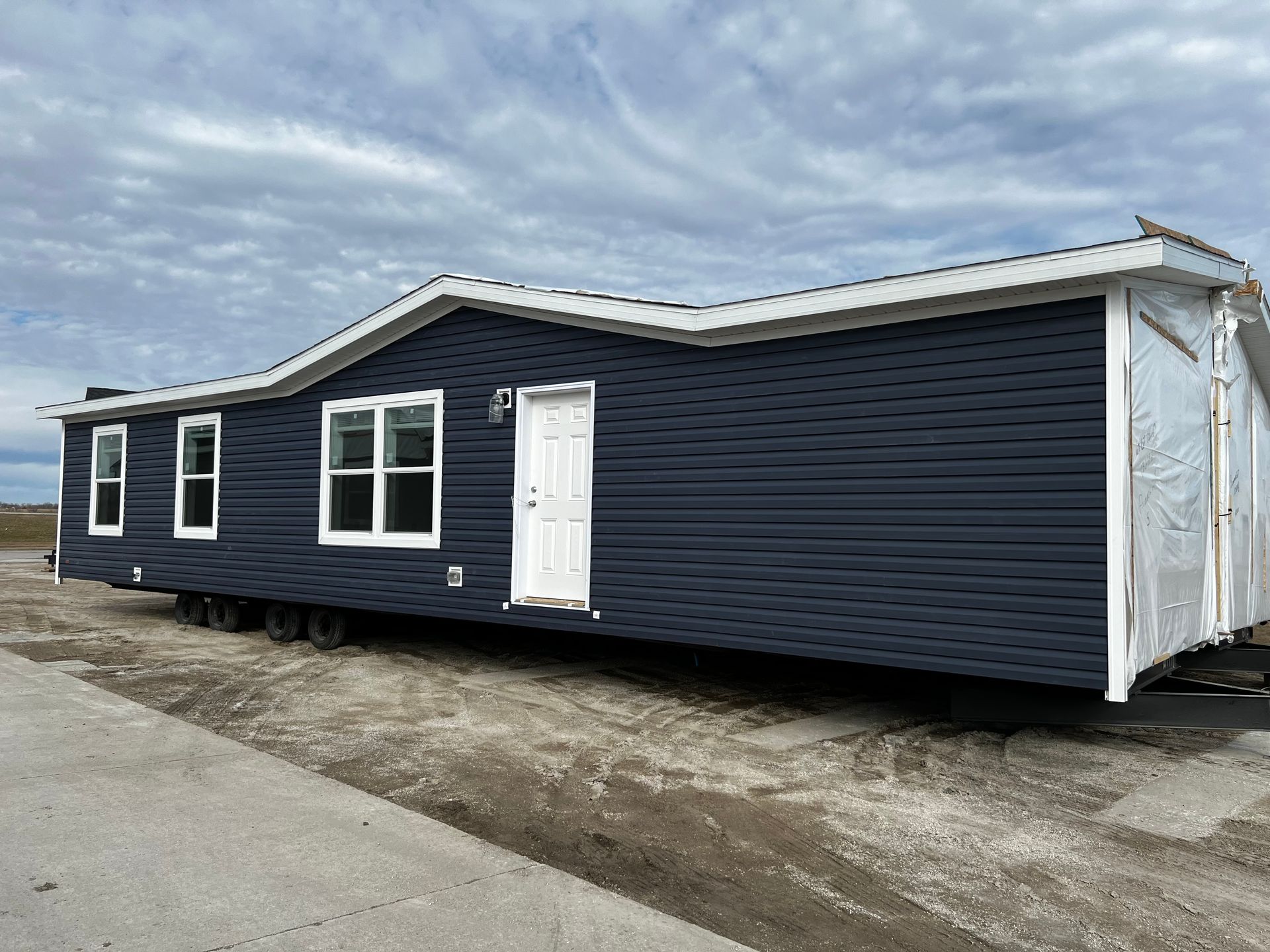

Size: 28x52'
Included:
- 3 Bedrooms & 2 Bathrooms
- Cathedral Ceilings Throughout
- Perimeter Heat
- 200 AMP Service
- LED Lights Throughout
- White 6-Panel Hollow Core Interior Doors
- White Trim Throughout
- Transom Window in Bathroom 2
- Garden Tub in 2nd bath
- Standard Vinyl Throughout
- White Cabinets Throughout
- Accented Island- Black
- Walk-in Pantry
- Stainless Steel Appliances - Gas Range
- Stainless Steel Double Bowl Kitchen Sink
- Garbage Disposal
- Utility Sink in Utility room
- 48"x 36" Fiberglass Shower in Master Bathroom
- Double Sink in Master Bath
- Walk-in Closet in Master Bedroom
- Soft-Close Drawers & Doors Throughout
- Programmable Thermostat
- R-38 Ceiling, R-22 Floor & R-19 Wall Insulation
- 16" O.C. Interior Walls
- Ceiling Fans in Living Room & Master Bedroom
- Ceiling Fan Prep in Bedrooms 2 & 3
MidCountry 1W1045-V - Manufactured - 1140 SQFT
Size: 16'x76'
Included:
- 3 bedrooms & 2 Bathrooms
- Cathedral Ceilings Throughout
- R-22 Floor, R-38 Ceilings & R-19 Wall Insulation
- Barnwood Trim Throughout
- Barnwood Stained Oak Cabinets Throughout
- Vinyl and Upgraded Carpet Throughout
- Brushed Nickel Knobs/Pulls & Fixtures Throughout
- Stainless Steel Double Bowl Kitchen Sink
- Stainless Steel Appliances - Gas Range
- Garbage Disposal
- LED Lighting Throughout
- Soft Close Drawers & Doors Throughout
- 30 Gallon Water Heater- Electric
- 48" Fiberglass Shower in Master Bathroom
- Double Sinks in Master Bathroom
- Walk-In Closet in Master
- Corner Vanity in Master Bath
- Ceiling Fans in Living Room
- Ceiling Fan Prep in Bedrooms
- A/C Disconnect
MidCountry 1W1803- Manufactured - 1140 SQFT
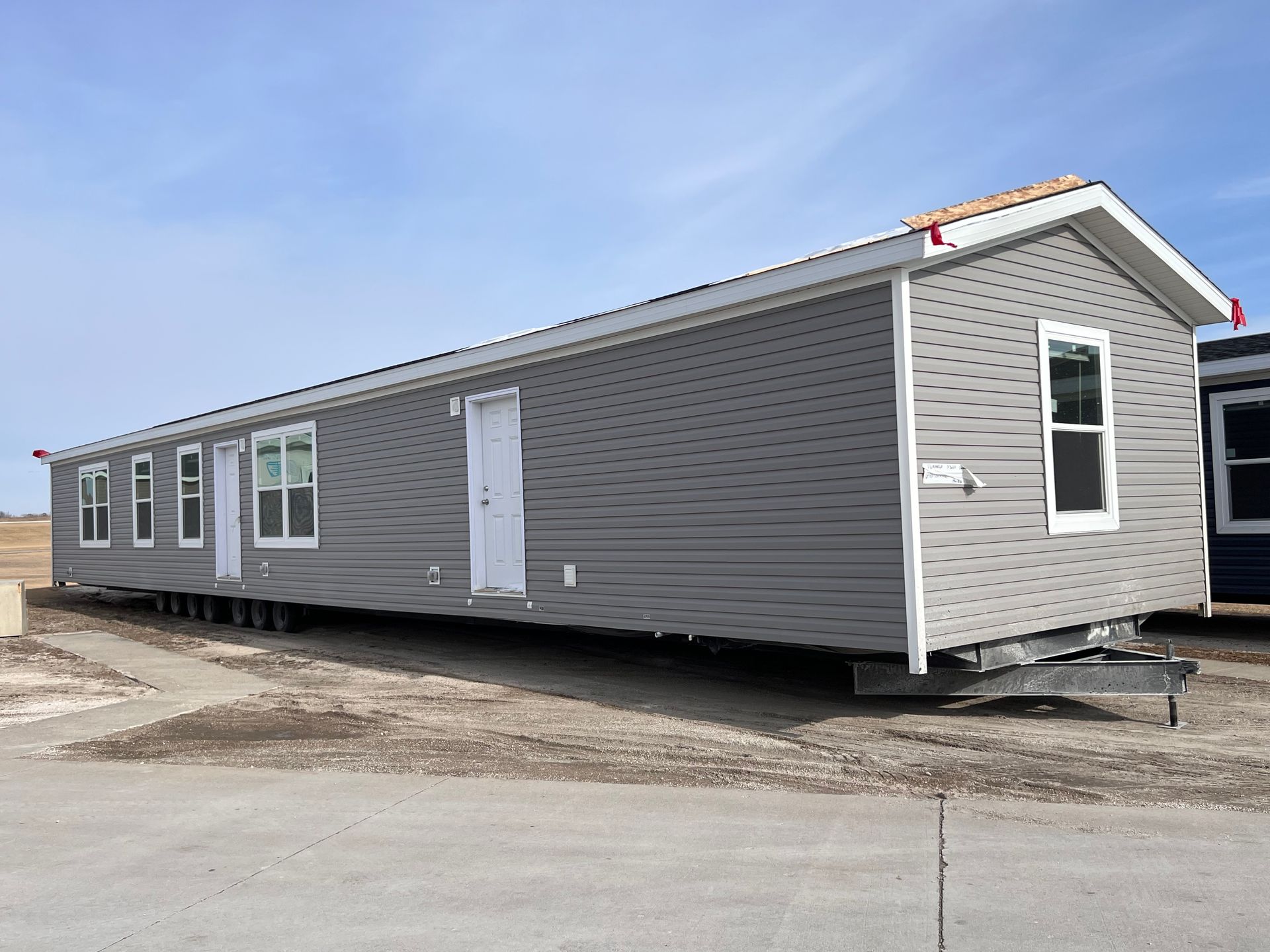

Size: 16x76'
Included:
- 3 Bedrooms & 2 Bathrooms
- Perimeter Heat
- 100 AMP Service
- LED Lights Throughout
- 3-panel Barnwood Hollow Core Interior Doors
- Barnwood Trim Throughout
- Standard Vinyl Throughout
- Barnwood Cabinets Throughout
- Black Appliances - Gas Range
- Stainless Steel Double Bowl Kitchen Sink
- Garbage Disposal
- 48"x36" Fiberglass Shower in Master Bath
- Walk-in Closet in Master
- Soft-Close Drawers & Doors Throughout
- Programmable Thermostat
- R-38 Ceiling, R-22 Floor & R-19 Wall Insulation
- Ceiling Fans in Living Room & Master Bedroom
- Ceiling Fan Prep in Bedrooms 2 & 3


